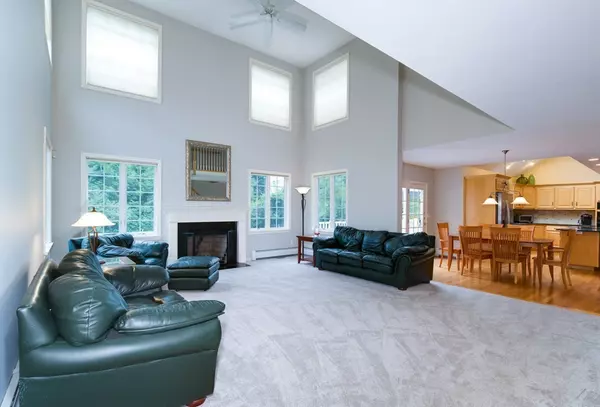$770,000
$779,900
1.3%For more information regarding the value of a property, please contact us for a free consultation.
4 Beds
2.5 Baths
4,144 SqFt
SOLD DATE : 12/10/2018
Key Details
Sold Price $770,000
Property Type Single Family Home
Sub Type Single Family Residence
Listing Status Sold
Purchase Type For Sale
Square Footage 4,144 sqft
Price per Sqft $185
MLS Listing ID 72372766
Sold Date 12/10/18
Style Colonial
Bedrooms 4
Full Baths 2
Half Baths 1
HOA Y/N false
Year Built 1998
Annual Tax Amount $11,335
Tax Year 2018
Lot Size 2.630 Acres
Acres 2.63
Property Description
**OPEN HOUSE CANCELED DUE TO OFFER ACCEPTED **Breathtakingly OPEN plan w/incredible flow*From the welcoming 2-story Foyer to the stunning 2-story Family arm - all aglow thru the oversized Andersen windows*Incredibly level & sun-drenched lot w/elbow room on all sides*Private cul-de-sac creating an intimate gathering of homes with impressive privacy off one of the area's most picturesque streets. Great access to charming downtown Northborough & elementary/middle schools*Immaculate interior w/numerous updates including powder room & main bath - newer carpet & paint*You're left with the impression of a new home!*Large Kitchen w/generous island*Hardwood galore*Romantic Master Suite w/large closet & striking vaulted bath w/gleaming oversized tile shower, large double vanity & sumptuous whirlpool tub*Large finished room in lower level w/brand new carpet is perfect for media room, office or sizable play room*Newer composite deck overlooks generous rear yard
Location
State MA
County Worcester
Zoning RC
Direction Center of town to Church to Pleasant or Rt 20 to Lincoln to Pleasant
Rooms
Family Room Cathedral Ceiling(s), Ceiling Fan(s), Flooring - Wall to Wall Carpet, Balcony - Interior
Basement Full, Partially Finished, Interior Entry, Bulkhead, Concrete
Primary Bedroom Level Second
Dining Room Flooring - Hardwood, Window(s) - Bay/Bow/Box, Wainscoting
Kitchen Skylight, Flooring - Hardwood, Pantry, Countertops - Stone/Granite/Solid, Kitchen Island, Recessed Lighting, Slider
Interior
Interior Features Closet/Cabinets - Custom Built, Closet, Closet - Walk-in, Office, Foyer, Mud Room, Play Room
Heating Baseboard, Oil
Cooling Central Air, ENERGY STAR Qualified Equipment
Flooring Tile, Carpet, Hardwood, Flooring - Wall to Wall Carpet, Flooring - Hardwood, Flooring - Stone/Ceramic Tile
Fireplaces Number 1
Fireplaces Type Family Room
Appliance Oven, Dishwasher, Microwave, Countertop Range, Refrigerator, Washer, Dryer, Tank Water Heater, Plumbed For Ice Maker, Utility Connections for Electric Range, Utility Connections for Electric Oven, Utility Connections for Electric Dryer
Laundry Flooring - Stone/Ceramic Tile, Electric Dryer Hookup, Washer Hookup, Second Floor
Exterior
Exterior Feature Rain Gutters, Professional Landscaping
Garage Spaces 2.0
Community Features Sidewalks
Utilities Available for Electric Range, for Electric Oven, for Electric Dryer, Washer Hookup, Icemaker Connection
Waterfront false
Roof Type Shingle
Total Parking Spaces 10
Garage Yes
Building
Lot Description Wooded, Easements, Level
Foundation Concrete Perimeter
Sewer Private Sewer
Water Public
Schools
Middle Schools Melican
High Schools Algonquin Reg'L
Others
Senior Community false
Read Less Info
Want to know what your home might be worth? Contact us for a FREE valuation!

Our team is ready to help you sell your home for the highest possible price ASAP
Bought with Marilyn Green • RE/MAX Signature Properties
GET MORE INFORMATION

Real Estate Agent | Lic# 9532671







