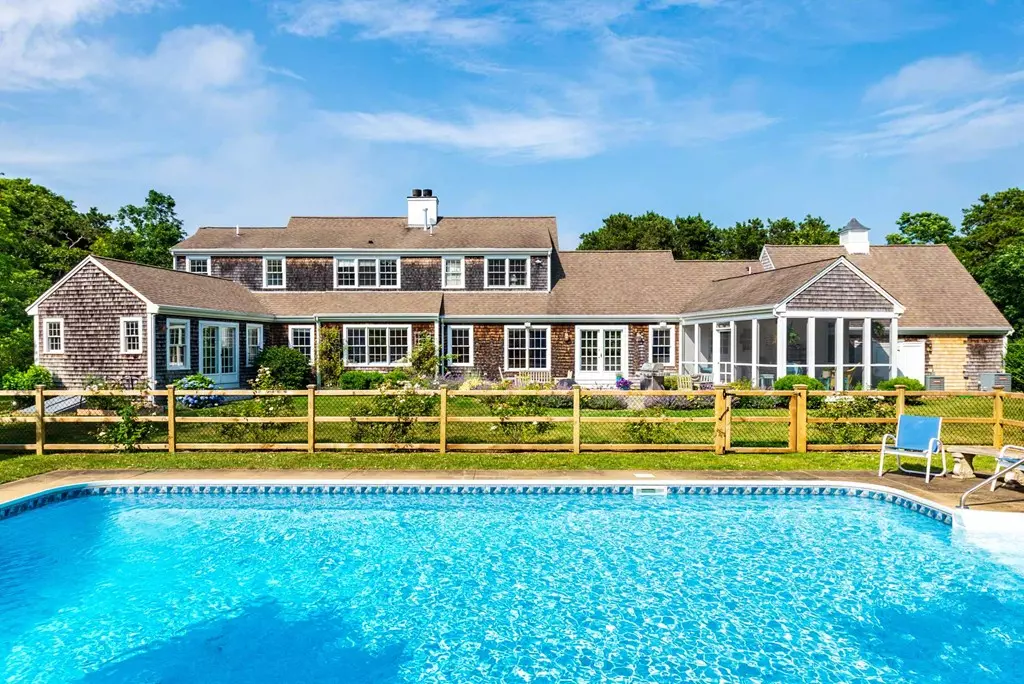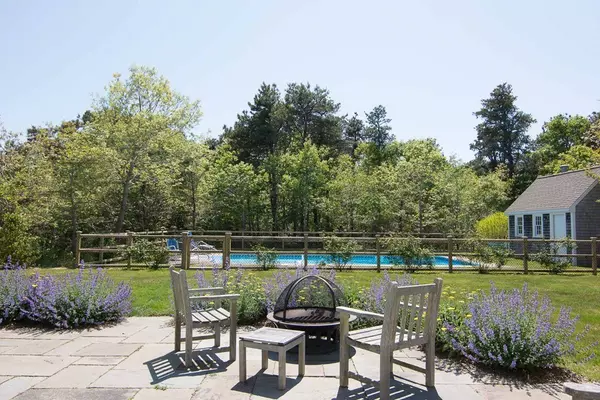$2,625,000
$2,795,000
6.1%For more information regarding the value of a property, please contact us for a free consultation.
4 Beds
3.5 Baths
3,946 SqFt
SOLD DATE : 11/09/2018
Key Details
Sold Price $2,625,000
Property Type Single Family Home
Sub Type Single Family Residence
Listing Status Sold
Purchase Type For Sale
Square Footage 3,946 sqft
Price per Sqft $665
MLS Listing ID 72372488
Sold Date 11/09/18
Style Cape
Bedrooms 4
Full Baths 3
Half Baths 1
Year Built 2000
Annual Tax Amount $10,495
Tax Year 2018
Lot Size 1.500 Acres
Acres 1.5
Property Description
Vineyard Style Living Near South Beach - Set on an expansive 1.5-acre parcel in the heart of Katama -- and within a mile of South Beach -- this classic New England style home is the epitome of Vineyard living at its finest. Perfectly designed for indoor and outdoor living and entertaining, the home features spacious living areas that seamlessly accommodate large or small gatherings and French doors open out to a bluestone terrace, screened porch and swimming pool framed by lush green lawn and perennial gardens. This Katama home is loaded with Vineyard charm . . from the picket fence surrounding the herb and perennial garden -- to the handsome wood-burning fireplaces, beamed living room ceiling, built-in window seats, custom millwork and bookshelves. There is also a brand new fully equipped gourmet cook's kitchen! Bike to South Beach or the Right Fork Diner. This unique property offers an opportunity to create your signature lifestyle in an idyllic Katama location!
Location
State MA
County Dukes
Area Katama
Zoning R60
Direction Take Katama Road and make slight right onto Herring Creek Road. Property is .9 miles on the right.
Rooms
Basement Full
Primary Bedroom Level First
Dining Room Flooring - Hardwood
Kitchen Flooring - Hardwood, Countertops - Stone/Granite/Solid, French Doors, Kitchen Island, Cabinets - Upgraded, Remodeled, Stainless Steel Appliances, Gas Stove
Interior
Heating Forced Air, Natural Gas
Cooling None
Flooring Wood, Tile
Fireplaces Number 1
Fireplaces Type Living Room
Appliance Range, Dishwasher, Microwave, Refrigerator, Washer, Dryer
Exterior
Exterior Feature Rain Gutters, Outdoor Shower
Garage Spaces 2.0
Fence Fenced/Enclosed, Fenced
Pool In Ground
Community Features Public Transportation, Shopping, Tennis Court(s), Park, Walk/Jog Trails, Golf, Laundromat, Bike Path, House of Worship, Marina, Public School
Waterfront false
Waterfront Description Beach Front, Bay, Harbor, Ocean, Sound, 1 to 2 Mile To Beach, Beach Ownership(Public)
Roof Type Shingle
Total Parking Spaces 2
Garage Yes
Private Pool true
Building
Foundation Concrete Perimeter
Sewer Inspection Required for Sale
Water Private
Schools
Elementary Schools Edgartown
Middle Schools Edgartown
High Schools Mvrhs
Read Less Info
Want to know what your home might be worth? Contact us for a FREE valuation!

Our team is ready to help you sell your home for the highest possible price ASAP
Bought with Valerie Hart • Point B Realty, LLC
GET MORE INFORMATION

Real Estate Agent | Lic# 9532671







