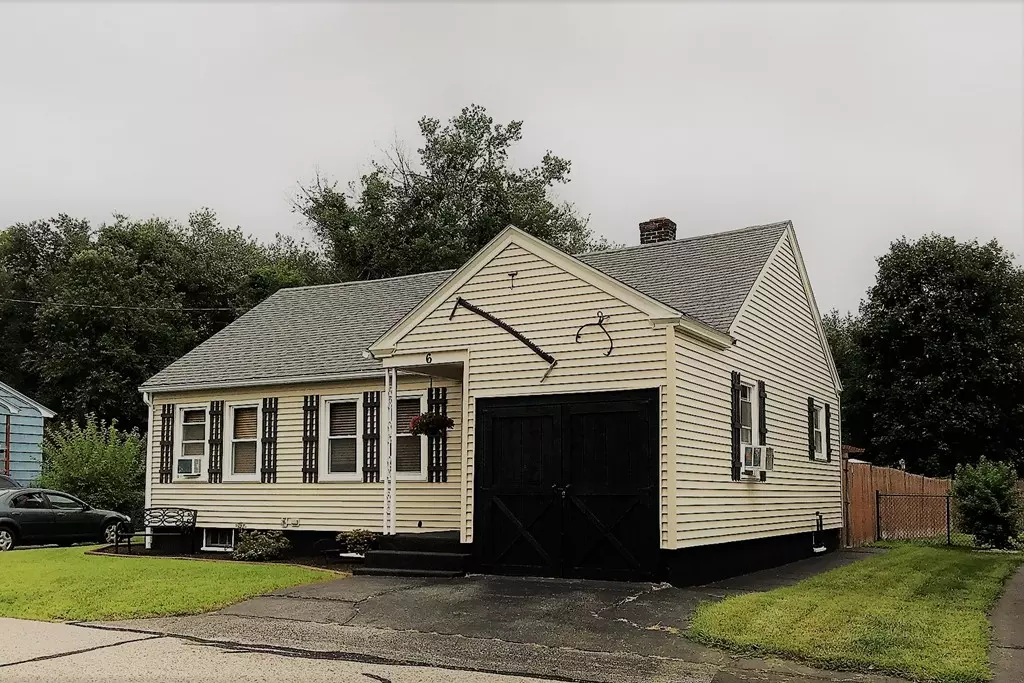$289,900
$284,999
1.7%For more information regarding the value of a property, please contact us for a free consultation.
3 Beds
2 Baths
1,419 SqFt
SOLD DATE : 09/27/2018
Key Details
Sold Price $289,900
Property Type Single Family Home
Sub Type Single Family Residence
Listing Status Sold
Purchase Type For Sale
Square Footage 1,419 sqft
Price per Sqft $204
MLS Listing ID 72372173
Sold Date 09/27/18
Style Cape
Bedrooms 3
Full Baths 2
HOA Y/N false
Year Built 1930
Annual Tax Amount $3,399
Tax Year 2018
Lot Size 0.300 Acres
Acres 0.3
Property Description
If you're looking for turn-key country living in an ideal commuter location you've found it. This home has been completely remodeled, everything from windows ('06), roof ('07), siding ('10), furnace ('17), kitchen ('18) and even the half in-ground swimming pool ('17) have been updated. Pride in ownership shows throughout this property. The immense backyard has a horseshoe pit, fire pit & pool, all ready for family and friends to come and beat the heat. The entire yard is fenced in, has 2 sheds with power, and a nice deck to get a great view of the fun. Inside there's a 1st floor master bedroom complete with a jacuzzi corner tub en suite and corner shower, a newly renovated kitchen that features under-cabinet lighting, a cozy dining room and a spacious living room. With this totally remodeled home, all you'll need to do is start planning that first Summer backyard bash!
Location
State MA
County Worcester
Zoning S-4
Direction RT 20 to Millbury Ave to Maple Lane
Rooms
Basement Full, Partially Finished, Walk-Out Access, Interior Entry, Bulkhead, Sump Pump, Concrete
Primary Bedroom Level First
Interior
Interior Features Sauna/Steam/Hot Tub
Heating Steam, Oil
Cooling Window Unit(s)
Flooring Wood, Carpet, Laminate, Hardwood
Appliance Range, Microwave, Refrigerator, Washer, Dryer, Other, Tank Water Heaterless, Utility Connections for Electric Range, Utility Connections for Electric Oven, Utility Connections for Electric Dryer
Laundry In Basement, Washer Hookup
Exterior
Exterior Feature Rain Gutters, Storage
Fence Fenced/Enclosed, Fenced
Pool In Ground
Community Features Public Transportation, Shopping, Tennis Court(s), Park, Golf, Bike Path, Conservation Area, Highway Access, Public School
Utilities Available for Electric Range, for Electric Oven, for Electric Dryer, Washer Hookup
Waterfront false
Roof Type Shingle
Total Parking Spaces 4
Garage No
Private Pool true
Building
Lot Description Level
Foundation Concrete Perimeter
Sewer Public Sewer
Water Public
Schools
Elementary Schools Elmwood St
Middle Schools Re Shaw Middle
High Schools Millbury High
Others
Senior Community false
Acceptable Financing Contract
Listing Terms Contract
Read Less Info
Want to know what your home might be worth? Contact us for a FREE valuation!

Our team is ready to help you sell your home for the highest possible price ASAP
Bought with Christiane Rankin • Keller Williams Realty Greater Worcester
GET MORE INFORMATION

Real Estate Agent | Lic# 9532671







