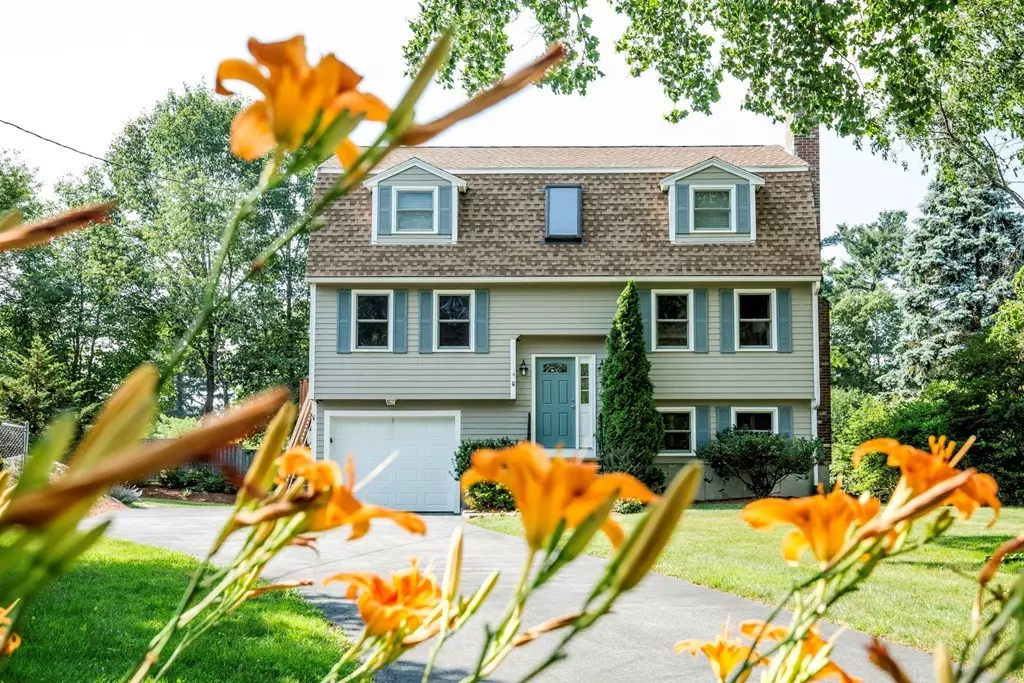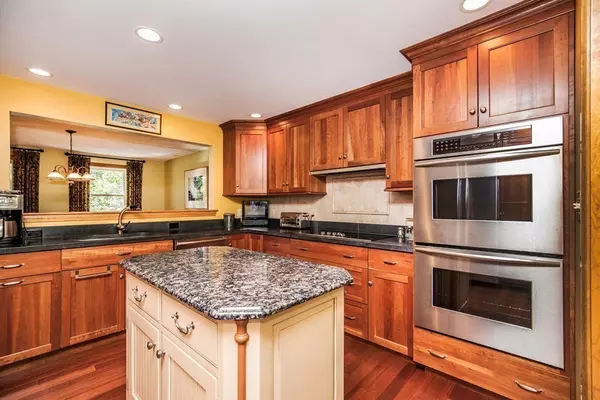$709,000
$692,000
2.5%For more information regarding the value of a property, please contact us for a free consultation.
3 Beds
3 Baths
2,146 SqFt
SOLD DATE : 09/18/2018
Key Details
Sold Price $709,000
Property Type Single Family Home
Sub Type Single Family Residence
Listing Status Sold
Purchase Type For Sale
Square Footage 2,146 sqft
Price per Sqft $330
MLS Listing ID 72368282
Sold Date 09/18/18
Style Gambrel /Dutch
Bedrooms 3
Full Baths 2
Half Baths 2
Year Built 1993
Annual Tax Amount $5,287
Tax Year 2018
Lot Size 0.480 Acres
Acres 0.48
Property Description
You will love coming home to this spectacular Gambrel full of modern style and nestled on a professionally landscaped lot with an abundance of privacy. Ignite your inner chef in your high end kitchen with stone counters, cherry cabinetry and upgraded stainless appliances featuring double ovens. Enjoy sitting by your wood fireplace in the warm and inviting living room or entertain in the lower level family room which walks out to a fenced, park-like backyard. The master bedroom stuns with custom built-ins, a walk-in closet and a master bath featuring a tiled shower and a granite vanity. Two additional spacious bedrooms and a renovated full bath complete the second level. Glass French doors make a great connection to the magnificent cedar wood sunroom where you can relax and take in the beauty of the peaceful backyard retreat. Improvements include newer roof, windows, C/A, irrigation system, oversized deck, paver patio and many other updates that make this home truly unforgettable!
Location
State MA
County Middlesex
Zoning RO
Direction Cambridge to Chestnut to Hershey
Rooms
Family Room Bathroom - Half, Closet/Cabinets - Custom Built, Flooring - Hardwood, Cable Hookup, Recessed Lighting
Basement Partial
Primary Bedroom Level Second
Dining Room Flooring - Hardwood
Kitchen Flooring - Hardwood, Countertops - Stone/Granite/Solid, French Doors, Kitchen Island, Cabinets - Upgraded, Exterior Access, Recessed Lighting, Remodeled, Stainless Steel Appliances
Interior
Interior Features Cathedral Ceiling(s), Cable Hookup, Sun Room
Heating Baseboard, Oil, Electric
Cooling Central Air
Flooring Hardwood, Flooring - Wood
Fireplaces Number 1
Fireplaces Type Living Room
Appliance Oven, Dishwasher, Disposal, Refrigerator, Oil Water Heater, Utility Connections for Electric Range, Utility Connections for Electric Dryer
Laundry First Floor, Washer Hookup
Exterior
Exterior Feature Rain Gutters, Storage, Professional Landscaping, Sprinkler System
Garage Spaces 1.0
Fence Fenced/Enclosed, Fenced
Community Features Public Transportation, Shopping, Public School
Utilities Available for Electric Range, for Electric Dryer, Washer Hookup
Waterfront false
Roof Type Shingle
Total Parking Spaces 6
Garage Yes
Building
Foundation Concrete Perimeter
Sewer Public Sewer
Water Public
Schools
Elementary Schools Pine Glen
Middle Schools Marshall Simond
High Schools Burlington High
Read Less Info
Want to know what your home might be worth? Contact us for a FREE valuation!

Our team is ready to help you sell your home for the highest possible price ASAP
Bought with Top Home Team • RE/MAX Realty Experts
GET MORE INFORMATION

Real Estate Agent | Lic# 9532671







