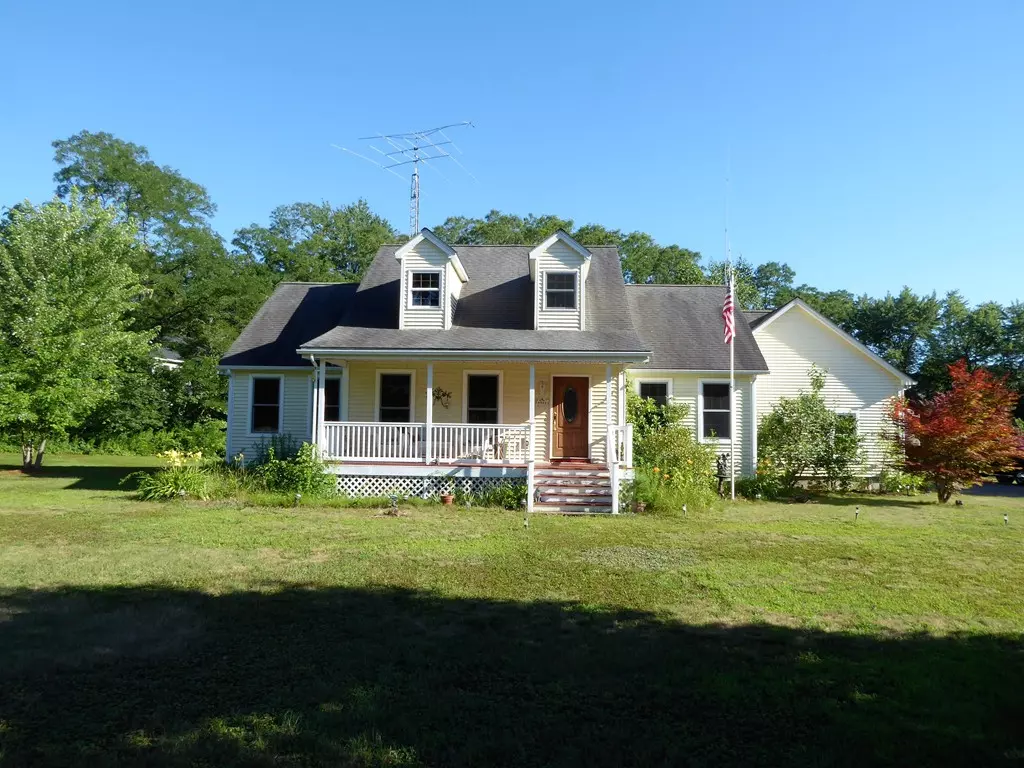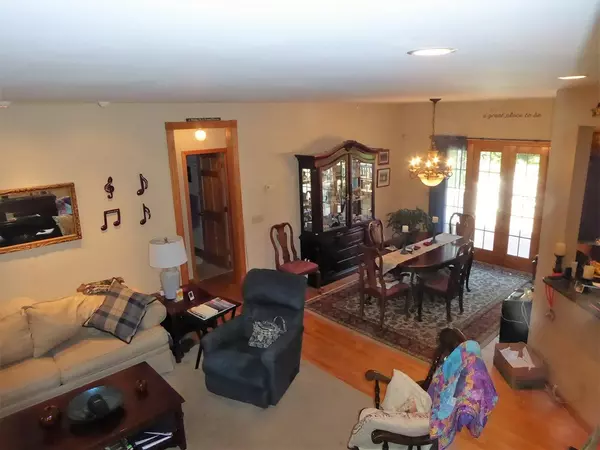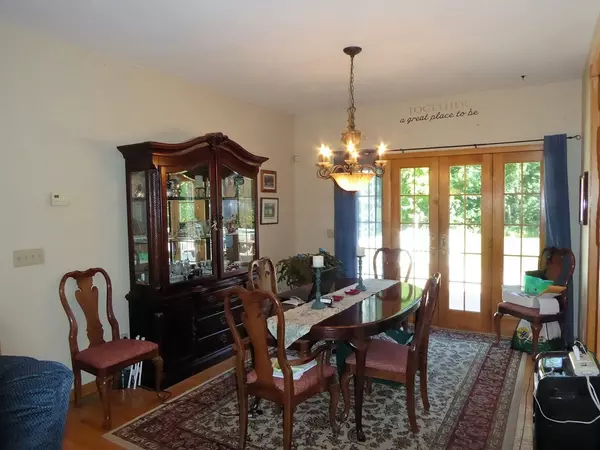$330,000
$334,900
1.5%For more information regarding the value of a property, please contact us for a free consultation.
3 Beds
2 Baths
1,637 SqFt
SOLD DATE : 10/25/2018
Key Details
Sold Price $330,000
Property Type Single Family Home
Sub Type Single Family Residence
Listing Status Sold
Purchase Type For Sale
Square Footage 1,637 sqft
Price per Sqft $201
MLS Listing ID 72368187
Sold Date 10/25/18
Style Cape, Other (See Remarks)
Bedrooms 3
Full Baths 2
Year Built 2001
Annual Tax Amount $5,542
Tax Year 2018
Lot Size 1.820 Acres
Acres 1.82
Property Description
Great house, great location. Looking for first floor living? Master bedroom with master bath, jetted tub, walk in closet and laundry all on the first floor. Large kitchen with stainless steel appliances, cherry cabinetry and beautiful bayed window eating area. Dining room with french doors to over sized composite deck. Large living room with recessed lighting and 2 additional bedrooms and full bath. On the second floor you will find a large rec room/hobby room and to top it all off, in the basement there is a large game room area perfect for a pool table and media room. This home offers hardwood flooring in the living room, dining room, kitchen and eating area, master bedroom and second bedroom. Tile floor in the laundry area as well as bathrooms. Granite in the kitchen and solid surface counter tops in the bathrooms. Forced air gas and central air. Large 2 car garage, sprinkler system in front yard. Your imagination can bring this 1.82 acres back to its glory!
Location
State MA
County Hampshire
Zoning Res
Direction Hadley Street to Ferry Street
Rooms
Family Room Flooring - Laminate
Basement Full
Primary Bedroom Level Main
Dining Room Flooring - Hardwood, French Doors, Exterior Access, Open Floorplan
Kitchen Flooring - Hardwood, Window(s) - Bay/Bow/Box, Dining Area, Countertops - Stone/Granite/Solid, Recessed Lighting, Stainless Steel Appliances
Interior
Interior Features Game Room
Heating Forced Air, Natural Gas
Cooling Central Air
Flooring Wood, Tile, Carpet, Laminate, Flooring - Wall to Wall Carpet
Appliance Range, Dishwasher, Microwave, Refrigerator, Gas Water Heater, Tank Water Heater, Plumbed For Ice Maker, Utility Connections for Gas Range, Utility Connections for Electric Dryer
Laundry Flooring - Stone/Ceramic Tile, Main Level, Electric Dryer Hookup, Recessed Lighting, Washer Hookup, First Floor
Exterior
Exterior Feature Rain Gutters, Sprinkler System
Garage Spaces 2.0
Fence Invisible
Utilities Available for Gas Range, for Electric Dryer, Washer Hookup, Icemaker Connection
Waterfront false
Roof Type Shingle
Total Parking Spaces 6
Garage Yes
Building
Lot Description Level
Foundation Concrete Perimeter
Sewer Public Sewer
Water Public
Read Less Info
Want to know what your home might be worth? Contact us for a FREE valuation!

Our team is ready to help you sell your home for the highest possible price ASAP
Bought with Aimee Kelly • ERA M Connie Laplante
GET MORE INFORMATION

Real Estate Agent | Lic# 9532671







