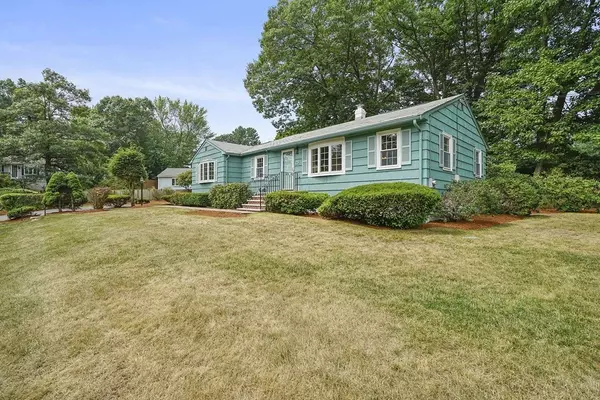$505,000
$484,900
4.1%For more information regarding the value of a property, please contact us for a free consultation.
3 Beds
2 Baths
1,304 SqFt
SOLD DATE : 08/29/2018
Key Details
Sold Price $505,000
Property Type Single Family Home
Sub Type Single Family Residence
Listing Status Sold
Purchase Type For Sale
Square Footage 1,304 sqft
Price per Sqft $387
MLS Listing ID 72364734
Sold Date 08/29/18
Style Ranch
Bedrooms 3
Full Baths 2
HOA Y/N false
Year Built 1955
Annual Tax Amount $3,956
Tax Year 2018
Property Description
"Meticulously maintained" describes this charming ranch sited on a beautifully landscaped lot in desirable Burlington! Located in a quiet neighborhood just a short distance from the elementary school, public transportation and shopping, this home has everything you've been looking for: a bright, spacious living room punctuated with exposed beamed ceilings and a bay window, a large eat-in kitchen, three bedrooms (including a master suite!), replacement windows and the potential to finish an immaculate basement space. Enjoy views of your private back yard with irrigation system from the enclosed sun room area. All of this, plus cool air flowing from the 2017 HVAC system, make this the perfect place to call home!
Location
State MA
County Middlesex
Zoning RO
Direction Cambridge St. to Lantern Lane
Rooms
Basement Full, Bulkhead
Primary Bedroom Level First
Kitchen Ceiling Fan(s), Flooring - Hardwood, Dining Area, Pantry
Interior
Interior Features Den
Heating Forced Air, Oil
Cooling Central Air
Flooring Wood, Tile, Carpet, Flooring - Wood
Appliance Range, Dishwasher, Microwave, Refrigerator, ENERGY STAR Qualified Dryer, ENERGY STAR Qualified Washer, Tank Water Heater, Utility Connections for Electric Range, Utility Connections for Gas Dryer
Laundry Electric Dryer Hookup, Washer Hookup, In Basement
Exterior
Exterior Feature Storage, Professional Landscaping, Sprinkler System, Garden
Community Features Public Transportation, Shopping, Medical Facility, Laundromat, Public School
Utilities Available for Electric Range, for Gas Dryer, Washer Hookup
Waterfront false
Roof Type Shingle
Total Parking Spaces 4
Garage No
Building
Lot Description Level
Foundation Concrete Perimeter
Sewer Public Sewer
Water Public
Schools
Elementary Schools Pine Glen
Middle Schools Marshall
High Schools Burlington High
Others
Senior Community false
Read Less Info
Want to know what your home might be worth? Contact us for a FREE valuation!

Our team is ready to help you sell your home for the highest possible price ASAP
Bought with Joseph Bean • Joe Bean Real Estate
GET MORE INFORMATION

Real Estate Agent | Lic# 9532671







