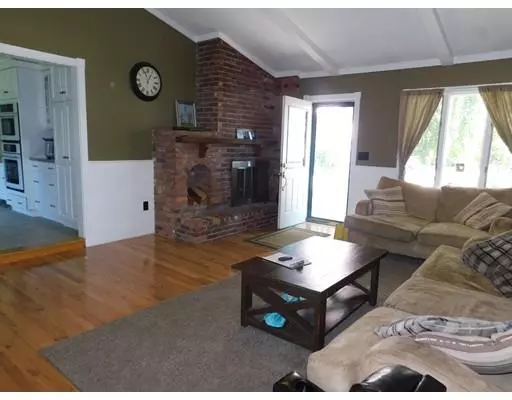$404,000
$399,900
1.0%For more information regarding the value of a property, please contact us for a free consultation.
4 Beds
2 Baths
2,028 SqFt
SOLD DATE : 01/11/2019
Key Details
Sold Price $404,000
Property Type Single Family Home
Sub Type Single Family Residence
Listing Status Sold
Purchase Type For Sale
Square Footage 2,028 sqft
Price per Sqft $199
Subdivision The Valley
MLS Listing ID 72364731
Sold Date 01/11/19
Style Ranch
Bedrooms 4
Full Baths 2
Year Built 1967
Annual Tax Amount $4,298
Tax Year 2018
Lot Size 0.310 Acres
Acres 0.31
Property Description
BUYERS FINANCING FELL THRU CAN BE YOUR OPPORTUNITY for this very special 2 owner home that has been recently remodeled with all newly refinished hardwood floors, brand new roof, brand new composite decking, new interior paint and new gutters. Andersen replacement windows throughout. This sprawling Ranch offers 4 bedrooms and two full baths. Oversized living room has vaulted beamed ceiling and wood burning fireplace. Master suite over garage is completely remodeled with 3/4 bath accessible from the living room but can also have separate private entrance from garage if needed. Main level offers another large master type bed with double closet and two additional bedrooms. Upgraded kitchen with custom cabinets, corian countertop w/built in range and Jenn Air wall oven with convection microwave and recessed & under cabinet lighting. Dining room has 2nd fireplace for cozy dinners! 2 wall ac units. Clean dry painted basement. Small farm porch & great backyard!
Location
State MA
County Essex
Area East Methuen
Zoning RD
Direction Merrimack Street (route #110) to Golf Avenue.
Rooms
Basement Full, Bulkhead, Sump Pump, Concrete, Unfinished
Primary Bedroom Level Second
Dining Room Flooring - Hardwood, Window(s) - Picture, Chair Rail, Wainscoting
Kitchen Flooring - Stone/Ceramic Tile, Dining Area, Countertops - Upgraded, Cabinets - Upgraded
Interior
Heating Baseboard, Natural Gas
Cooling Wall Unit(s)
Flooring Tile, Hardwood
Fireplaces Number 2
Fireplaces Type Dining Room, Living Room
Appliance Oven, Dishwasher, Microwave, Countertop Range, Refrigerator, Gas Water Heater, Tank Water Heater, Utility Connections for Electric Range, Utility Connections for Gas Oven, Utility Connections for Gas Dryer
Laundry In Basement, Washer Hookup
Exterior
Garage Spaces 2.0
Fence Fenced/Enclosed
Community Features Public Transportation, Golf, Medical Facility, Laundromat, Highway Access, House of Worship, Public School
Utilities Available for Electric Range, for Gas Oven, for Gas Dryer, Washer Hookup
Waterfront false
Roof Type Shingle
Total Parking Spaces 2
Garage Yes
Building
Foundation Concrete Perimeter
Sewer Public Sewer
Water Public
Schools
Elementary Schools Timony Grammar
Middle Schools Timony Grammar
High Schools Methuen High
Others
Senior Community false
Read Less Info
Want to know what your home might be worth? Contact us for a FREE valuation!

Our team is ready to help you sell your home for the highest possible price ASAP
Bought with Jose Martinez • RE/MAX Insight
GET MORE INFORMATION

Real Estate Agent | Lic# 9532671







