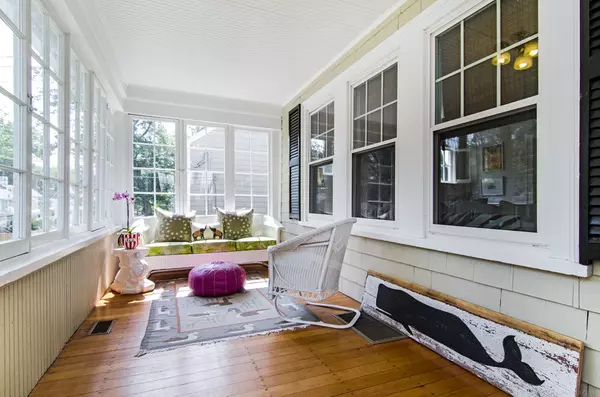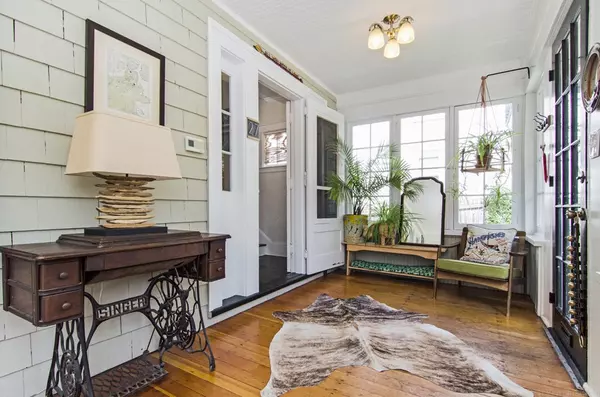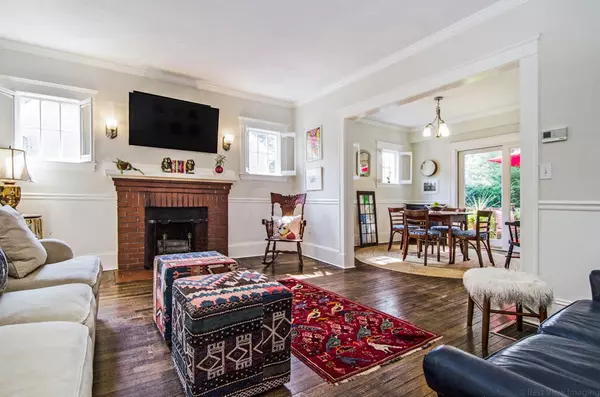$612,000
$549,000
11.5%For more information regarding the value of a property, please contact us for a free consultation.
3 Beds
1 Bath
1,321 SqFt
SOLD DATE : 08/30/2018
Key Details
Sold Price $612,000
Property Type Single Family Home
Sub Type Single Family Residence
Listing Status Sold
Purchase Type For Sale
Square Footage 1,321 sqft
Price per Sqft $463
MLS Listing ID 72364276
Sold Date 08/30/18
Style Colonial
Bedrooms 3
Full Baths 1
Year Built 1927
Annual Tax Amount $5,843
Tax Year 2018
Lot Size 4,791 Sqft
Acres 0.11
Property Description
If you're not getting any satisfaction from the Milton housing market your luck is about to change. 27 Hudson with it's eclectic aesthetic will make you smile. It has all the upgrades newer kitchen, updated bath, young systems including central air & heating, windows & roof all done within the past 6 years. An open & airy first floor flow is accented by dark hardwood floors & crisp white walls. The fireplaced living room accommodates today's modern scale furniture. The kitchen has an abundance of white cabinetry that extends seamlessly into the dining area. Bonus spaces include a heated sunroom that offers great versatility & the deck off the dining area, your entree to a private backyard oasis. Upstairs the bedroom configuration will not disappoint, with three bedrooms including a sizable master. A tidy basement awaits further possibilities. Detached 2 car garage with classic barn doors and fully fenced yard. Great location for commuting. Hurry to Hudson and love where you live!
Location
State MA
County Norfolk
Zoning RC
Direction Ferncroft to Hudson
Rooms
Basement Full
Primary Bedroom Level Second
Dining Room Flooring - Hardwood, Deck - Exterior, Open Floorplan
Kitchen Flooring - Hardwood, Open Floorplan, Recessed Lighting, Stainless Steel Appliances, Gas Stove
Interior
Interior Features Sun Room, Foyer
Heating Forced Air, Natural Gas
Cooling Central Air
Flooring Tile, Hardwood, Flooring - Hardwood
Fireplaces Number 1
Fireplaces Type Living Room
Appliance Range, Dishwasher, Disposal, Microwave, Refrigerator, Gas Water Heater, Utility Connections for Gas Range, Utility Connections for Electric Dryer
Laundry In Basement, Washer Hookup
Exterior
Exterior Feature Rain Gutters
Garage Spaces 2.0
Fence Fenced
Community Features Public Transportation, Park, Walk/Jog Trails, Highway Access, Public School
Utilities Available for Gas Range, for Electric Dryer, Washer Hookup
Waterfront false
Roof Type Shingle
Total Parking Spaces 2
Garage Yes
Building
Foundation Granite
Sewer Public Sewer
Water Public
Schools
Middle Schools Pierce
High Schools Mhs
Read Less Info
Want to know what your home might be worth? Contact us for a FREE valuation!

Our team is ready to help you sell your home for the highest possible price ASAP
Bought with Vanessa Foster • Coldwell Banker Residential Brokerage - Milton - Adams St.
GET MORE INFORMATION

Real Estate Agent | Lic# 9532671







