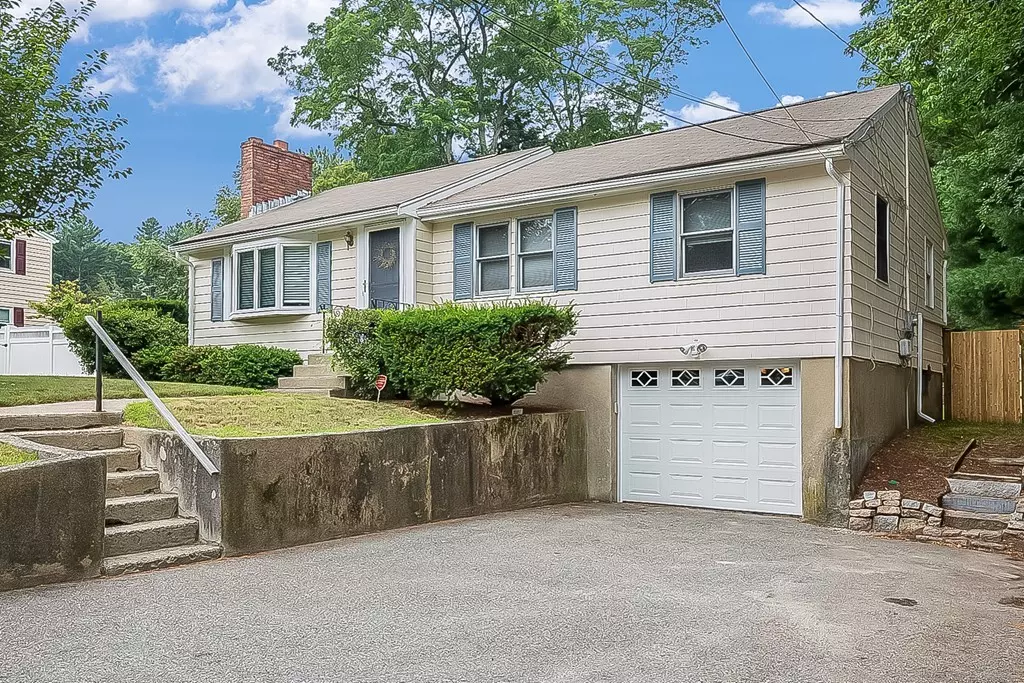$550,000
$510,000
7.8%For more information regarding the value of a property, please contact us for a free consultation.
3 Beds
1.5 Baths
1,750 SqFt
SOLD DATE : 08/08/2018
Key Details
Sold Price $550,000
Property Type Single Family Home
Sub Type Single Family Residence
Listing Status Sold
Purchase Type For Sale
Square Footage 1,750 sqft
Price per Sqft $314
MLS Listing ID 72363783
Sold Date 08/08/18
Style Ranch
Bedrooms 3
Full Baths 1
Half Baths 1
Year Built 1959
Annual Tax Amount $3,928
Tax Year 2018
Lot Size 0.460 Acres
Acres 0.46
Property Description
Offering this Immaculate expanded Ranch with many features that is sure to impress. The main level is home to a fireplaced living room that is accented by a large bay window and fireplace; allowing plenty of natural light to illuminate the room. Adjacent to the living room is a dining room with an open flow to an updated kitchen and sun-room. The open design allows plenty of room for your family gatherings. The kitchen offers plenty of cabinets and countertop space; stainless steel appliances and granite countertops, this kitchen is sure to suit your needs. The lower level is home to a newly renovated basement currently being used as a family room and features a fireplace and bathroom. Hardwood floors on 1st level, ceramic tile on lower level, Central Air, 1 car garage and so much more. All of this is located on a fantastic 1/2 acre level fenced in back yard. You won't want to miss this opportunity to see this home! OPEN HOUSE THURSDAY, JULY 19TH FROM 5-7PM
Location
State MA
County Middlesex
Zoning RO
Direction Francis Wyman Road (Route 62 West)
Rooms
Family Room Flooring - Wall to Wall Carpet, Recessed Lighting
Basement Full, Finished, Interior Entry, Garage Access
Primary Bedroom Level First
Dining Room Flooring - Wood, Recessed Lighting
Interior
Interior Features Sun Room
Heating Baseboard, Oil
Cooling Central Air
Fireplaces Number 2
Fireplaces Type Family Room, Living Room
Appliance Oil Water Heater
Exterior
Garage Spaces 1.0
Community Features Public Transportation
Waterfront false
Roof Type Shingle
Total Parking Spaces 3
Garage Yes
Building
Foundation Concrete Perimeter
Sewer Public Sewer
Water Public
Read Less Info
Want to know what your home might be worth? Contact us for a FREE valuation!

Our team is ready to help you sell your home for the highest possible price ASAP
Bought with Joanne Mulkerin • J. Mulkerin Realty
GET MORE INFORMATION

Real Estate Agent | Lic# 9532671







