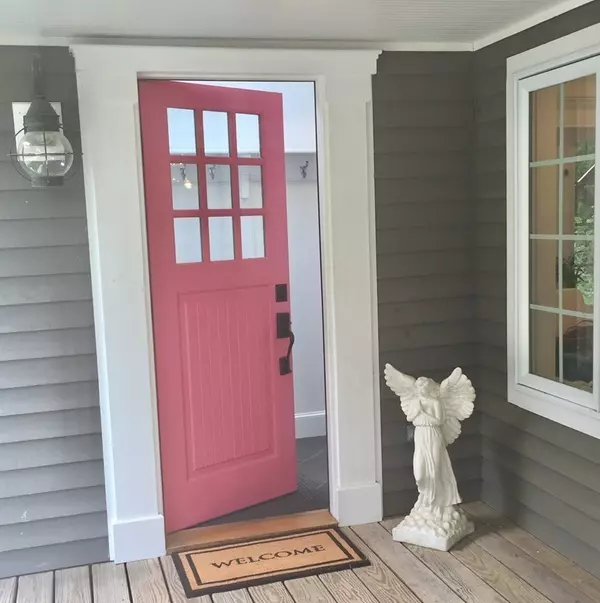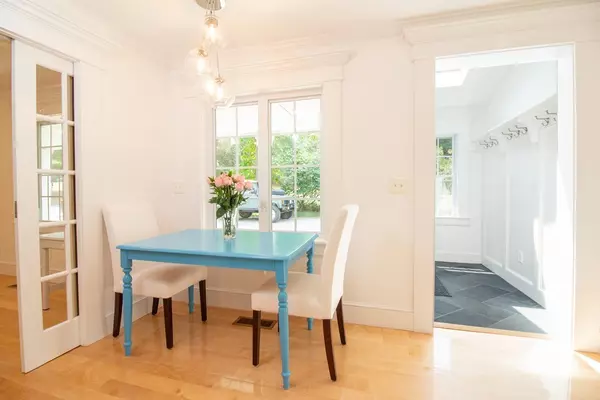$324,600
$315,000
3.0%For more information regarding the value of a property, please contact us for a free consultation.
1 Bed
1 Bath
980 SqFt
SOLD DATE : 09/07/2018
Key Details
Sold Price $324,600
Property Type Single Family Home
Sub Type Single Family Residence
Listing Status Sold
Purchase Type For Sale
Square Footage 980 sqft
Price per Sqft $331
MLS Listing ID 72363589
Sold Date 09/07/18
Style Farmhouse
Bedrooms 1
Full Baths 1
HOA Y/N false
Year Built 1850
Annual Tax Amount $3,474
Tax Year 2018
Lot Size 1.000 Acres
Acres 1.0
Property Description
MULTIPLE BIDS ~ BEST AND HIGHEST BY 6 pm July 20th !! of a Kind Country Farmhouse with all its charm but with all the amenities of todays modern home ! Enjoy summer breezes on the large wrap around porch. Open floor plan with gleaming “Red Birch Flooring” throughout the home! Kitchen has upgraded cabinets with butcher block counters & tile backsplash. Dishwasher, Electric Stove, Microwave & side by side Refrigerator stay! Custom crown moldings & woodwork accentuates the charm this house has to offer.The 2nd floor has a loft with a French door to a 11x10 balcony deck over looking the private back yard. Transon windows, pocket doors & skylights! An elegant chandelier accents the vaulted ceiling in the master bedroom. Bathroom has tile floors, subway wall tile in the seamless glass closed shower, soaking tub plus a washer/dryer with folding counter.You will admire all the custom designs & details this home has to offer. Efficient Natural Gas heat. Central AC. One acre of land.
Location
State MA
County Plymouth
Zoning RA 1010
Direction Rte 18 ( Bedford St ) to Old Center to 111 Pleasant St
Rooms
Basement Full, Interior Entry, Bulkhead
Primary Bedroom Level Second
Kitchen Flooring - Hardwood, Dining Area, Countertops - Upgraded, Cabinets - Upgraded, Country Kitchen, Exterior Access, Recessed Lighting, Remodeled, Stainless Steel Appliances
Interior
Interior Features Recessed Lighting, Loft, Foyer
Heating Forced Air, Natural Gas
Cooling Central Air
Flooring Wood, Tile, Hardwood, Flooring - Hardwood, Flooring - Stone/Ceramic Tile
Appliance Range, Dishwasher, Microwave, Refrigerator, Washer, Dryer, Range Hood, Electric Water Heater, Utility Connections for Electric Range
Laundry Second Floor, Washer Hookup
Exterior
Exterior Feature Storage
Utilities Available for Electric Range, Washer Hookup
Roof Type Shingle
Total Parking Spaces 10
Garage No
Building
Lot Description Wooded, Gentle Sloping
Foundation Stone
Sewer Private Sewer
Water Private
Architectural Style Farmhouse
Others
Senior Community false
Read Less Info
Want to know what your home might be worth? Contact us for a FREE valuation!

Our team is ready to help you sell your home for the highest possible price ASAP
Bought with Jennifer Sylvester • RE/MAX Spectrum
GET MORE INFORMATION
Real Estate Agent | Lic# 9532671







