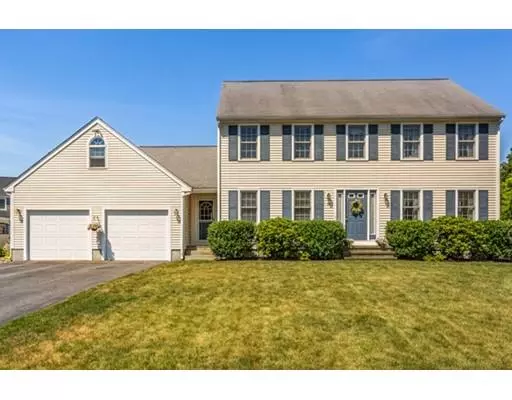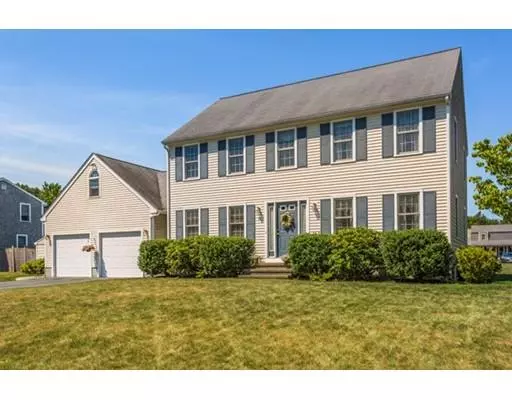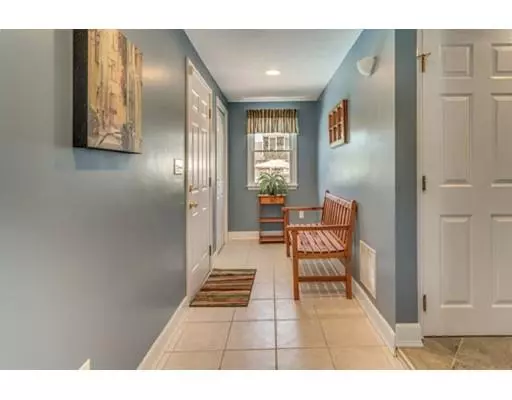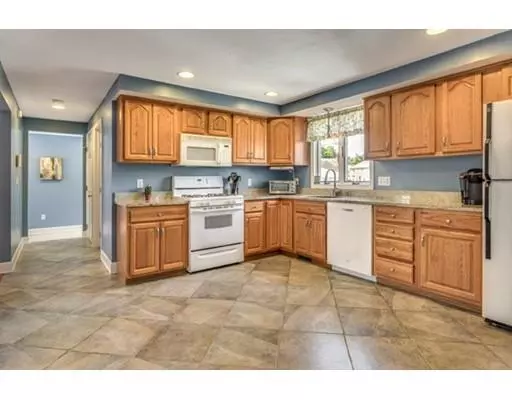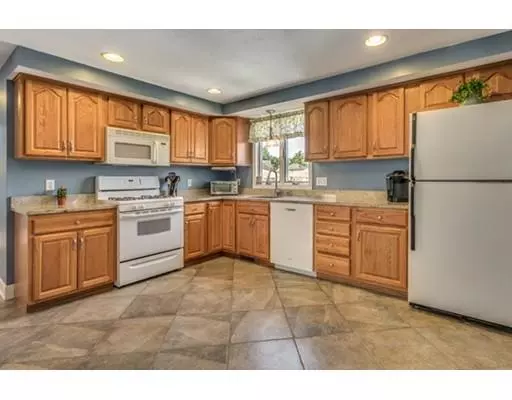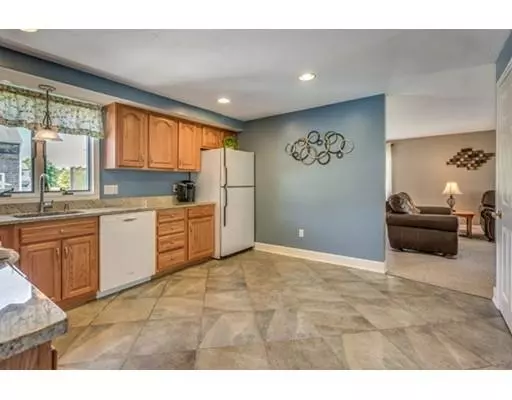$487,000
$499,999
2.6%For more information regarding the value of a property, please contact us for a free consultation.
3 Beds
2.5 Baths
2,462 SqFt
SOLD DATE : 02/22/2019
Key Details
Sold Price $487,000
Property Type Single Family Home
Sub Type Single Family Residence
Listing Status Sold
Purchase Type For Sale
Square Footage 2,462 sqft
Price per Sqft $197
Subdivision Millbrook Estates
MLS Listing ID 72363528
Sold Date 02/22/19
Style Colonial
Bedrooms 3
Full Baths 2
Half Baths 1
HOA Fees $28/ann
HOA Y/N true
Year Built 1998
Annual Tax Amount $8,046
Tax Year 2018
Lot Size 0.270 Acres
Acres 0.27
Property Description
Back on Market due to Buyer's cold feet - Exceptional center entrance Colonial home, situated on a beautiful corner lot, on a secluded cul-de-sac in one of Rockland's premier family neighborhoods - MILLBROOK ESTATES! This home has plenty of room for entertaining. The Dining Room features gleaming Hardwood floors and crown molding around the ceiling finished with chair rails on the walls. The front to back living room slider leads to a relaxing screened deck, overlooking the beautifully landscaped yard and in-ground pool. The added mudroom and 2 car garage is much needed in a New England home. The lower level offers a large open layout perfect for a playroom or game room. The second floor features 2 large bedrooms and a beautiful master suite featuring and large walk in closet with custom built-in cabinets. This lovely home is conveniently located to all area amenities, Cape Cod, Boston, Public Transit, and Route 3.
Location
State MA
County Plymouth
Zoning RESIDE
Direction GPS
Rooms
Family Room Flooring - Wall to Wall Carpet, Cable Hookup, High Speed Internet Hookup, Recessed Lighting
Basement Full, Partially Finished
Primary Bedroom Level Second
Dining Room Flooring - Hardwood, Chair Rail
Kitchen Bathroom - Half, Flooring - Stone/Ceramic Tile, Countertops - Stone/Granite/Solid
Interior
Interior Features Wired for Sound
Heating Forced Air, Natural Gas
Cooling Central Air
Flooring Tile, Carpet, Hardwood
Appliance Range, Dishwasher, Disposal, Microwave, Refrigerator, Washer, Dryer, Gas Water Heater, Utility Connections for Gas Range, Utility Connections for Gas Oven
Laundry First Floor
Exterior
Exterior Feature Rain Gutters, Storage
Garage Spaces 2.0
Fence Fenced
Pool In Ground
Community Features Public Transportation, Shopping, Park, Golf, Medical Facility, Conservation Area, Highway Access, House of Worship, Public School, T-Station
Utilities Available for Gas Range, for Gas Oven
Roof Type Shingle
Total Parking Spaces 4
Garage Yes
Private Pool true
Building
Lot Description Corner Lot
Foundation Concrete Perimeter
Sewer Public Sewer
Water Public
Architectural Style Colonial
Schools
Elementary Schools Esten
High Schools Rockland Hs
Read Less Info
Want to know what your home might be worth? Contact us for a FREE valuation!

Our team is ready to help you sell your home for the highest possible price ASAP
Bought with Nicole M. Condon • Keller Williams Realty
GET MORE INFORMATION
Real Estate Agent | Lic# 9532671


