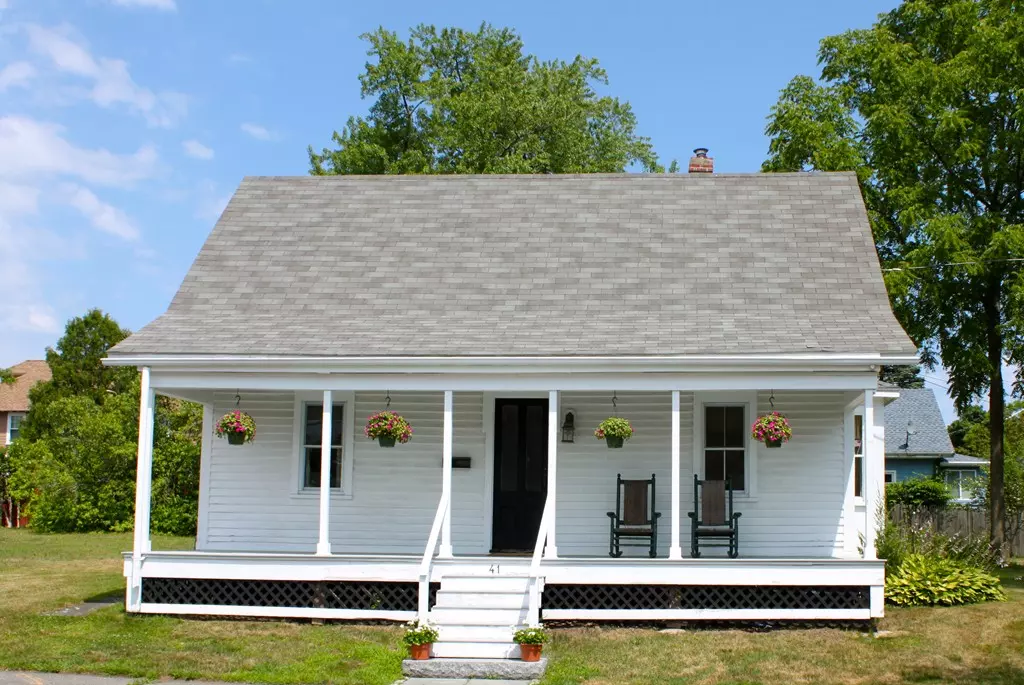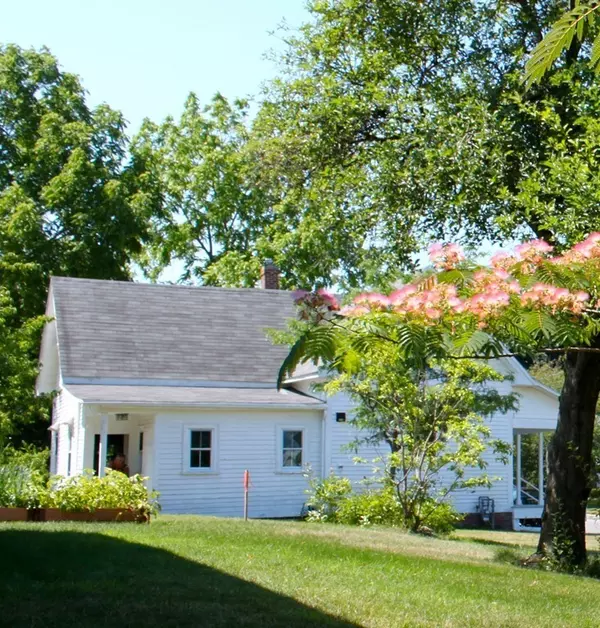$410,000
$409,900
For more information regarding the value of a property, please contact us for a free consultation.
4 Beds
1.5 Baths
1,383 SqFt
SOLD DATE : 08/16/2018
Key Details
Sold Price $410,000
Property Type Single Family Home
Sub Type Single Family Residence
Listing Status Sold
Purchase Type For Sale
Square Footage 1,383 sqft
Price per Sqft $296
Subdivision North Salem
MLS Listing ID 72360899
Sold Date 08/16/18
Style Farmhouse
Bedrooms 4
Full Baths 1
Half Baths 1
Year Built 1860
Annual Tax Amount $5,858
Tax Year 2018
Lot Size 0.340 Acres
Acres 0.34
Property Description
Antique Farmhouse style home located in North Salem, Offers open Porch that spans the front of the house. Expansive yard with mature plantings, stone walls surrounds the home including a large work shed at stone driveway on the back side of the house. Inside the house features gleaming wide pine floors thru out, Wainscot in the living room and full bathroom, Central Air to keep cool on these hot summer days and closet space in every room. Kitchen has been updated with Stainless Steel appliances, Cabinets, Countertop and Pantry closet for extra storage. Half bath also includes a high-efficiency stackable washer and dryer. 1st floor bedroom currently used as a dining room. Come by and See maps dating back to the 1800's showing history of the original lot. Located a short distance to Commuter Rail, Highways, Shopping, downtown Salem and all that this city has to offer.
Location
State MA
County Essex
Zoning R1
Direction North to Highland or Tremont to Highland
Rooms
Basement Partial, Interior Entry, Sump Pump, Concrete
Primary Bedroom Level Second
Dining Room Closet
Kitchen Flooring - Hardwood, Dining Area, Pantry, Countertops - Stone/Granite/Solid, Cabinets - Upgraded, Exterior Access, Stainless Steel Appliances
Interior
Heating Forced Air, Natural Gas
Cooling Central Air
Flooring Wood, Hardwood
Appliance Range, Dishwasher, Refrigerator, Washer, Dryer, Utility Connections for Gas Range
Laundry Electric Dryer Hookup, Washer Hookup, First Floor
Exterior
Exterior Feature Rain Gutters, Storage
Community Features Public Transportation, Park, Highway Access, Sidewalks
Utilities Available for Gas Range
Waterfront false
Roof Type Shingle
Total Parking Spaces 4
Garage Yes
Building
Lot Description Corner Lot, Level
Foundation Stone
Sewer Public Sewer
Water Public
Others
Acceptable Financing Seller W/Participate
Listing Terms Seller W/Participate
Read Less Info
Want to know what your home might be worth? Contact us for a FREE valuation!

Our team is ready to help you sell your home for the highest possible price ASAP
Bought with Carrie Gundersen • Redfin Corp.
GET MORE INFORMATION

Real Estate Agent | Lic# 9532671







