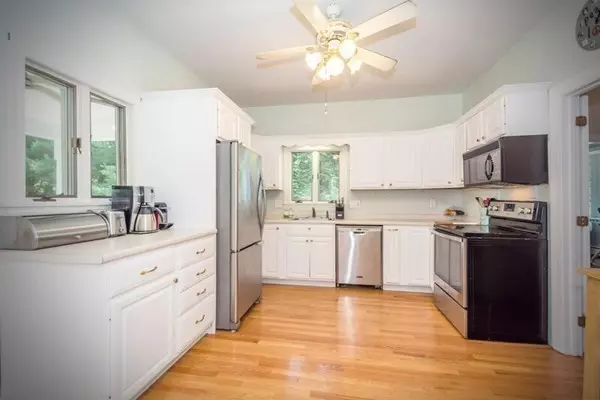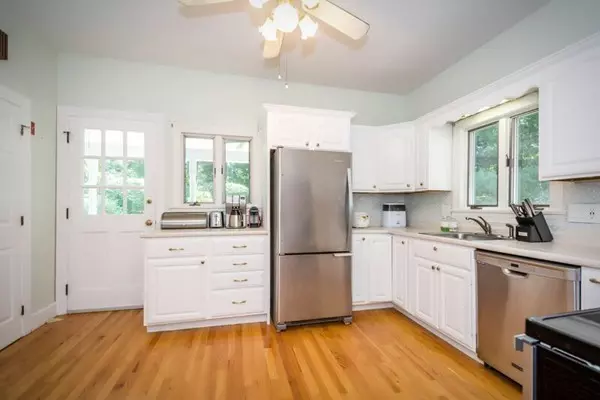$565,410
$549,000
3.0%For more information regarding the value of a property, please contact us for a free consultation.
3 Beds
1 Bath
1,812 SqFt
SOLD DATE : 09/13/2018
Key Details
Sold Price $565,410
Property Type Single Family Home
Sub Type Single Family Residence
Listing Status Sold
Purchase Type For Sale
Square Footage 1,812 sqft
Price per Sqft $312
MLS Listing ID 72359724
Sold Date 09/13/18
Style Colonial
Bedrooms 3
Full Baths 1
HOA Y/N false
Year Built 1900
Annual Tax Amount $4,425
Tax Year 2018
Lot Size 0.700 Acres
Acres 0.7
Property Description
PRETTY AS A PICTURE....As soon as you walk through the front door, you will fall in love with this charming and elegantly decorated home. High ceilings and open floor plan throughout with a family room filled with natural lighting and window seat views. Updated bright kitchen with SS appliances and access to back deck. NEW...washer and dryer! AMAZING!...walk in closet with impressive built-ins and vanity area. Bonus Room in the attic offers additional living area for playroom, office or theater room potential. Additional storage in basement. Beautiful professionally landscaped backyard and lovely garden with storage shed for your lawn/garden tools. Convenient location to downtown commons, library, hospitals, Burlington Mall, with express bus direct to downtown Boston. A wonderful opportunity to move in and enjoy this beautiful home. This is sure to go FAST!
Location
State MA
County Middlesex
Zoning RO
Direction Cambridge St to Bedford St
Rooms
Family Room Wood / Coal / Pellet Stove, Closet, Flooring - Hardwood, Window(s) - Bay/Bow/Box, Cable Hookup, Open Floorplan
Basement Full, Walk-Out Access, Interior Entry, Garage Access
Primary Bedroom Level Second
Dining Room Flooring - Hardwood, Open Floorplan
Kitchen Ceiling Fan(s), Balcony / Deck, Cabinets - Upgraded
Interior
Interior Features Closet, Bonus Room
Heating Central, Baseboard, Oil
Cooling None
Flooring Tile, Hardwood, Wood Laminate, Flooring - Laminate
Appliance Range, Dishwasher, Disposal, Microwave, Refrigerator, Washer, Dryer, Electric Water Heater, Utility Connections for Electric Range, Utility Connections for Electric Oven, Utility Connections for Electric Dryer
Laundry Washer Hookup
Exterior
Exterior Feature Rain Gutters, Storage, Professional Landscaping, Garden, Stone Wall
Garage Spaces 2.0
Community Features Public Transportation, Shopping, Pool, Tennis Court(s), Park, Medical Facility, Highway Access, House of Worship, Public School, T-Station
Utilities Available for Electric Range, for Electric Oven, for Electric Dryer, Washer Hookup
Waterfront false
Roof Type Shingle
Total Parking Spaces 4
Garage Yes
Building
Foundation Stone
Sewer Public Sewer
Water Public
Schools
Elementary Schools Francis Wyman
Middle Schools Msms
High Schools Burlington Hs
Others
Senior Community false
Read Less Info
Want to know what your home might be worth? Contact us for a FREE valuation!

Our team is ready to help you sell your home for the highest possible price ASAP
Bought with Cheri Apelian • William Raveis R.E. & Home Services
GET MORE INFORMATION

Real Estate Agent | Lic# 9532671







