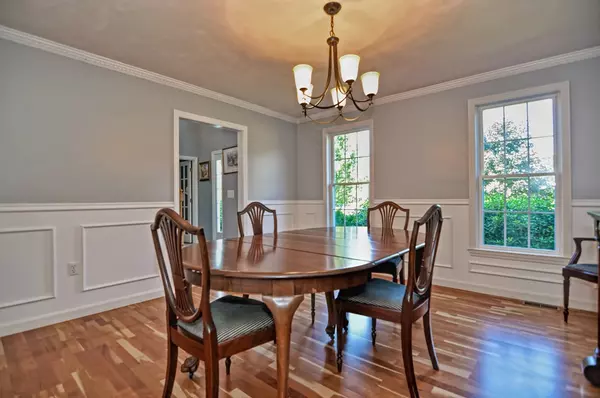$700,000
$699,900
For more information regarding the value of a property, please contact us for a free consultation.
4 Beds
2.5 Baths
3,150 SqFt
SOLD DATE : 08/27/2018
Key Details
Sold Price $700,000
Property Type Single Family Home
Sub Type Single Family Residence
Listing Status Sold
Purchase Type For Sale
Square Footage 3,150 sqft
Price per Sqft $222
Subdivision Wampanoag Estates
MLS Listing ID 72359526
Sold Date 08/27/18
Style Colonial
Bedrooms 4
Full Baths 2
Half Baths 1
HOA Fees $20/ann
HOA Y/N true
Year Built 2000
Annual Tax Amount $8,228
Tax Year 2018
Lot Size 0.510 Acres
Acres 0.51
Property Description
THIS IS THE ONE YOU HAVE BEEN WAITING FOR!!!! MANY, MANY RECENT UPDATES TO THIS PRISTINE COLONIAL IN WAMPANOAG ESTATES!!**FOR STARTERS ALL BATHROOMS(2.5) IN THE LAST YEAR HAVE BEEN REMODELED TO INCLUDE VANITIES W/GRANITE, FIXTURES, LIGHTING, FLOORING,MOLDINGS,TUB W/TILE SURROUND IN MAIN BATH, CUSTOM TILED SHOWER IN MASTER BATH*OVERSIZED EAT-IN MAPLE KITCHEN(2011)W/6 BURNER THERMADOR RANGE,GE DISHWASHER(2017)MICRO,BACKSPLASH,POT FILLER,CENTER ISLAND,PANTRY CABINETS,GRANITE,NEW FLOORING(2018)PAINT(2018)*GLEAMING CHERRY WOOD FLOORING IN FR,LR/OFFICE,DR*ALL BR'S GREAT SIZED W/GENEROUS CLOSETS*NEW BONUS ROOM IN LL(2018)SPECTACULAR LANDSCAPE INCLUDES A HEATED(PROPANE)SALT WATER GUNITE POOL JUST REPLASTERED(2018)ALL MECHANICALS LESS THAN 5 YEARS,CABANA W/BAR,BEER TAP,SINK,CHANGING ROOM,DRYER,REFRIG,STORAGE,ETC*LOVELY GARDENS,PATIO,FIRE PIT,LEASED SOLAR PANELS..SPECTACULAR!!! THIS WILL NOT LAST!**SELLER TO ENTERTAIN ALL OFFERS BETWEEN 699,900-729,900**1ST SHOWING 7/14, 11:30-1:00*
Location
State MA
County Norfolk
Zoning R-30
Direction South St (Rte 1A) to Eastside Road To Left on Annawon Ave to #15
Rooms
Family Room Cathedral Ceiling(s), Ceiling Fan(s), Flooring - Hardwood, Sunken
Basement Full, Partially Finished, Interior Entry, Bulkhead
Primary Bedroom Level Second
Dining Room Flooring - Hardwood, Chair Rail, Wainscoting
Kitchen Flooring - Stone/Ceramic Tile, Dining Area, Pantry, Countertops - Stone/Granite/Solid, Kitchen Island, Cabinets - Upgraded, Recessed Lighting, Remodeled, Stainless Steel Appliances, Pot Filler Faucet, Gas Stove
Interior
Interior Features Wainscoting, Mud Room, Bonus Room
Heating Forced Air, Natural Gas
Cooling Central Air
Flooring Tile, Carpet, Hardwood, Flooring - Stone/Ceramic Tile, Flooring - Wall to Wall Carpet
Fireplaces Number 1
Fireplaces Type Family Room
Appliance Range, Dishwasher, Microwave, Washer/Dryer, Range Hood, Gas Water Heater, Utility Connections for Gas Range
Laundry Second Floor
Exterior
Exterior Feature Rain Gutters, Sprinkler System, Decorative Lighting
Garage Spaces 2.0
Fence Fenced/Enclosed
Pool Pool - Inground Heated
Community Features Shopping, Tennis Court(s), Park, Walk/Jog Trails, Stable(s), Golf, Medical Facility, Bike Path, Conservation Area, Highway Access, House of Worship, Public School, T-Station, Sidewalks
Utilities Available for Gas Range
Waterfront Description Beach Front, Lake/Pond, 1 to 2 Mile To Beach
Roof Type Shingle
Total Parking Spaces 6
Garage Yes
Private Pool true
Building
Lot Description Cul-De-Sac, Wooded
Foundation Concrete Perimeter
Sewer Private Sewer
Water Public
Schools
Elementary Schools Wrentham Elemen
Middle Schools Kp Middle
High Schools Kp High
Read Less Info
Want to know what your home might be worth? Contact us for a FREE valuation!

Our team is ready to help you sell your home for the highest possible price ASAP
Bought with Michele Saulnier • Keller Williams Realty Boston South West
GET MORE INFORMATION

Real Estate Agent | Lic# 9532671







