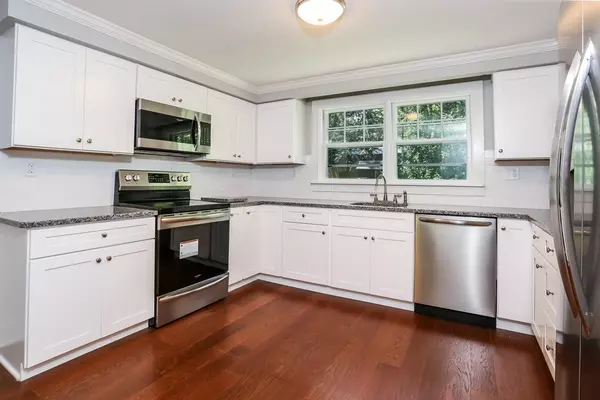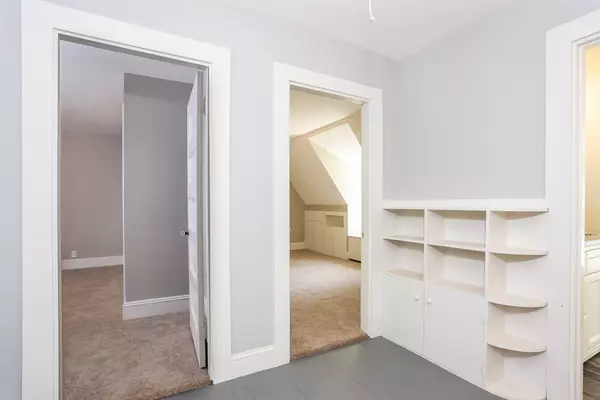$359,000
$359,900
0.3%For more information regarding the value of a property, please contact us for a free consultation.
3 Beds
2 Baths
1,718 SqFt
SOLD DATE : 09/05/2018
Key Details
Sold Price $359,000
Property Type Single Family Home
Sub Type Single Family Residence
Listing Status Sold
Purchase Type For Sale
Square Footage 1,718 sqft
Price per Sqft $208
MLS Listing ID 72359506
Sold Date 09/05/18
Style Gambrel /Dutch
Bedrooms 3
Full Baths 2
Year Built 1905
Annual Tax Amount $4,148
Tax Year 2018
Lot Size 3.070 Acres
Acres 3.07
Property Description
STUNNING!!! IF YOU'RE RAISING more than just your standard of living, then you will appreciate the beautiful 3 acre yard that comes with this 1712 square foot , 3 bedroom, 2 bath Gamrel home in Middleboro. The home, which has an unassuming charm that compliments the environment, offers a sun drenched completely remodeled granite kitchen with updated cabinets. Hardwood flooring, Creative built ins, and 2 Sheds overlooking the massive back yard, are only a few of the amenities showcased in this great property. Come by and take a look at where you're moving... all at the low price of $359,900.
Location
State MA
County Plymouth
Zoning Res
Direction Plymouth St
Rooms
Basement Full, Walk-Out Access, Sump Pump, Concrete
Primary Bedroom Level Second
Kitchen Flooring - Hardwood, Countertops - Stone/Granite/Solid, Countertops - Upgraded, Remodeled, Stainless Steel Appliances
Interior
Interior Features Closet, Entrance Foyer
Heating Baseboard, Hot Water, Oil
Cooling None
Flooring Tile, Carpet, Hardwood, Flooring - Hardwood
Appliance Range, Dishwasher, Refrigerator, Oil Water Heater, Tank Water Heater, Utility Connections for Electric Range, Utility Connections for Electric Dryer
Laundry First Floor, Washer Hookup
Exterior
Exterior Feature Storage, Stone Wall
Utilities Available for Electric Range, for Electric Dryer, Washer Hookup
Roof Type Shingle
Total Parking Spaces 8
Garage No
Building
Lot Description Wooded, Cleared, Level
Foundation Stone
Sewer Private Sewer
Water Public
Architectural Style Gambrel /Dutch
Read Less Info
Want to know what your home might be worth? Contact us for a FREE valuation!

Our team is ready to help you sell your home for the highest possible price ASAP
Bought with Darlene Ford • William Raveis R.E. & Homes Services
GET MORE INFORMATION
Real Estate Agent | Lic# 9532671







