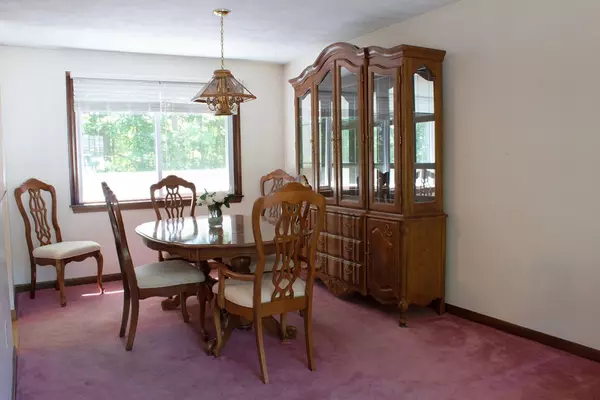$550,000
$550,000
For more information regarding the value of a property, please contact us for a free consultation.
3 Beds
2 Baths
1,798 SqFt
SOLD DATE : 10/04/2018
Key Details
Sold Price $550,000
Property Type Single Family Home
Sub Type Single Family Residence
Listing Status Sold
Purchase Type For Sale
Square Footage 1,798 sqft
Price per Sqft $305
Subdivision Fox Hill
MLS Listing ID 72359142
Sold Date 10/04/18
Bedrooms 3
Full Baths 2
HOA Y/N false
Year Built 1979
Annual Tax Amount $4,819
Tax Year 2018
Lot Size 0.610 Acres
Acres 0.61
Property Description
Located in the notoriously sought after Fox Hill neighborhood, the charm of this home is sure to impress. The upper level is home to a large living room that is accented by a large bay window; allowing plenty of natural light to illuminate the space. Adjacent to the living room is a formal dining room. This space allows plenty of room for you and your family to gather in the evening. A spacious kitchen is located next to the dining room. With plenty of cabinets and counter space, this kitchen is sure to suit your needs. The upper level is also home to three bedrooms and a full bathroom. The lower level is where you will find a laundry/utility room, a 3/4 bathroom and a large family area with built-ins and a beautiful fireplace. Also, a spare bedroom/ office is located on the lower level. This home is within walking distance to the Fox Hill school. It features central air, updated electrical, newer roof GAF material, and custom blinds on the first floor. Don't miss this rare opportunity
Location
State MA
County Middlesex
Zoning RO
Direction Cambridge Street to Wilmington Road (Rt.62 E) Right onto Westwood Street, Right onto Blackhorse Lane
Rooms
Family Room Ceiling Fan(s), Flooring - Wall to Wall Carpet
Basement Full, Finished, Walk-Out Access, Interior Entry, Garage Access, Radon Remediation System
Primary Bedroom Level First
Dining Room Flooring - Wall to Wall Carpet
Kitchen Ceiling Fan(s), Flooring - Vinyl
Interior
Interior Features Closet, Home Office
Heating Forced Air, Oil
Cooling Central Air
Flooring Vinyl, Carpet, Flooring - Wall to Wall Carpet
Fireplaces Number 1
Fireplaces Type Family Room
Appliance Range, Dishwasher, Disposal, Microwave, Refrigerator, Washer, Dryer, Electric Water Heater, Utility Connections for Electric Range, Utility Connections for Electric Dryer
Laundry In Basement, Washer Hookup
Exterior
Garage Spaces 1.0
Community Features Public Transportation, Shopping, Medical Facility, House of Worship, Public School, T-Station
Utilities Available for Electric Range, for Electric Dryer, Washer Hookup
Waterfront false
Roof Type Shingle
Total Parking Spaces 6
Garage Yes
Building
Lot Description Cul-De-Sac, Wooded
Foundation Concrete Perimeter
Sewer Public Sewer
Water Public
Others
Senior Community false
Acceptable Financing Contract
Listing Terms Contract
Read Less Info
Want to know what your home might be worth? Contact us for a FREE valuation!

Our team is ready to help you sell your home for the highest possible price ASAP
Bought with Andersen Group Realty • Keller Williams Realty Boston Northwest
GET MORE INFORMATION

Real Estate Agent | Lic# 9532671







