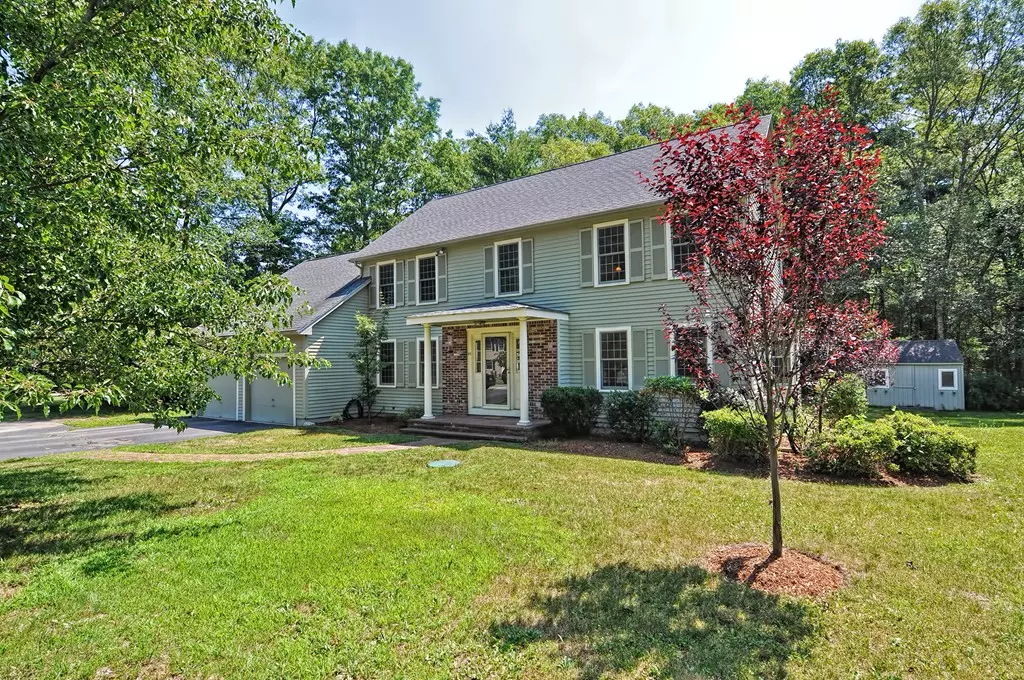$535,000
$549,900
2.7%For more information regarding the value of a property, please contact us for a free consultation.
4 Beds
2.5 Baths
2,483 SqFt
SOLD DATE : 08/24/2018
Key Details
Sold Price $535,000
Property Type Single Family Home
Sub Type Single Family Residence
Listing Status Sold
Purchase Type For Sale
Square Footage 2,483 sqft
Price per Sqft $215
MLS Listing ID 72357567
Sold Date 08/24/18
Style Colonial
Bedrooms 4
Full Baths 2
Half Baths 1
HOA Y/N false
Year Built 1989
Annual Tax Amount $6,829
Tax Year 2017
Lot Size 0.720 Acres
Acres 0.72
Property Description
Welcome home to this lovely colonial near the end of the cul-de-sac in desirable Chickering Estates. Do you work in Boston or Providence ( we are 1/2 way between them) there are multiple T stops within 10 minutes. Rather drive? It's close to 495 & 95. This 4 bedrm, 2.5 bath home has a freshly painted interior and new carpets; just move right in. The open floor plan will meet your entertaining needs. Hardwoods adorn the front to back living room and dining room and there is a granite eat in kitchen. The vaulted family room has a floor to ceiling stone fplc. The bsmt has 1 heated finished room and a large unfinished space. There is a lovely 3 season porch overlooking the 3/4 acre lot. Did I mention 1st flr laundry, 2 car garage and future expansion above the garage. Wrentham is the quintessential New England town. With summer concerts on the common, conservation areas, state forests & 3 beautiful lakes for boating,swimming & fishing, Wrentham provides small town living at it's best.
Location
State MA
County Norfolk
Zoning R-30
Direction Franklin St to May St to Philips Ln to Harvard Ln to Martin Ln or Park St to Catherine Ave to Martin
Rooms
Family Room Cathedral Ceiling(s), Ceiling Fan(s), Flooring - Wall to Wall Carpet, Recessed Lighting
Basement Full, Partially Finished, Interior Entry, Bulkhead, Concrete
Primary Bedroom Level Second
Dining Room Flooring - Hardwood
Kitchen Ceiling Fan(s), Flooring - Wood, Dining Area, Countertops - Stone/Granite/Solid, Peninsula
Interior
Interior Features Bonus Room
Heating Baseboard, Oil
Cooling None
Flooring Tile, Carpet, Bamboo, Hardwood, Flooring - Wall to Wall Carpet
Fireplaces Number 1
Fireplaces Type Family Room
Appliance Range, Dishwasher, Microwave, Refrigerator, Oil Water Heater, Utility Connections for Electric Range, Utility Connections for Electric Dryer
Laundry First Floor, Washer Hookup
Exterior
Exterior Feature Rain Gutters
Garage Spaces 2.0
Community Features Shopping, Tennis Court(s), Park, Walk/Jog Trails, Conservation Area, Highway Access, House of Worship, Public School
Utilities Available for Electric Range, for Electric Dryer, Washer Hookup
Waterfront Description Beach Front, Lake/Pond, 1/2 to 1 Mile To Beach, Beach Ownership(Private)
Roof Type Shingle
Total Parking Spaces 4
Garage Yes
Building
Lot Description Cul-De-Sac, Wooded, Level
Foundation Concrete Perimeter
Sewer Private Sewer
Water Public
Schools
Elementary Schools Roderick/Delane
Middle Schools Kp North
High Schools Kp High
Others
Senior Community false
Read Less Info
Want to know what your home might be worth? Contact us for a FREE valuation!

Our team is ready to help you sell your home for the highest possible price ASAP
Bought with Brad Brooks • Brad Brooks Real Estate Brokerage
GET MORE INFORMATION

Real Estate Agent | Lic# 9532671







