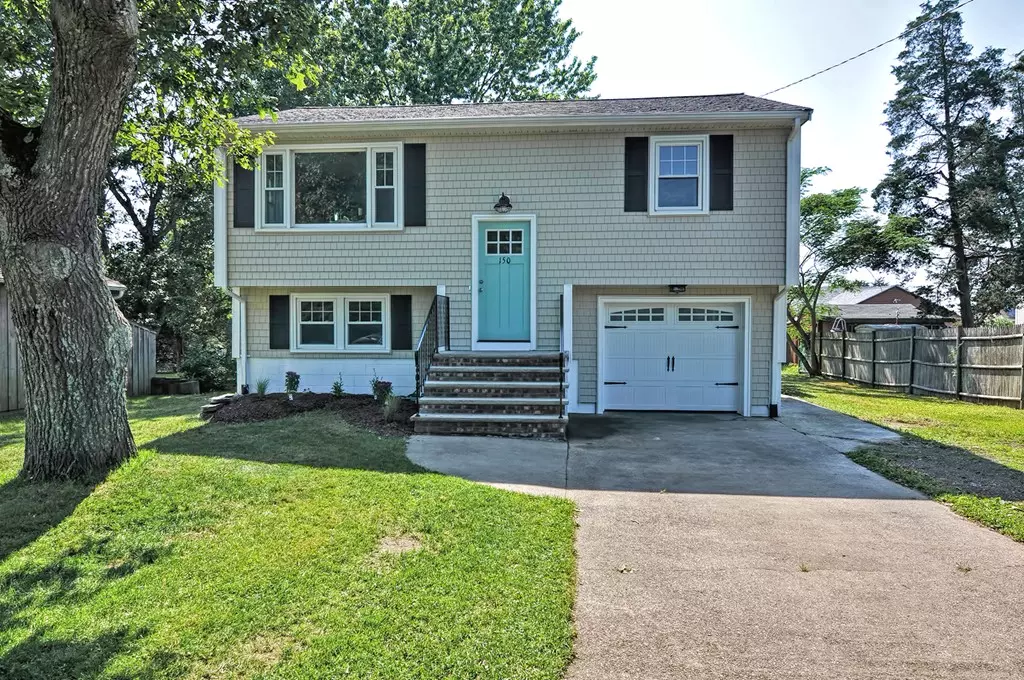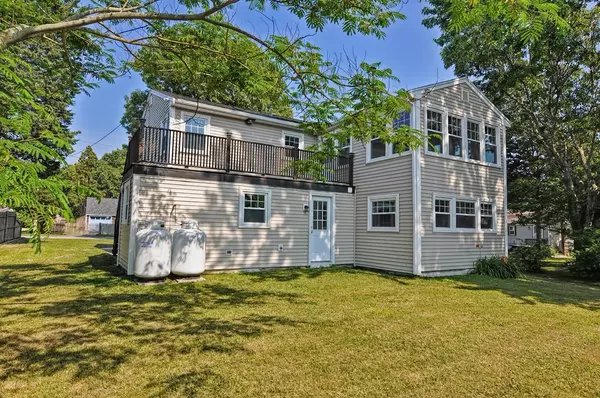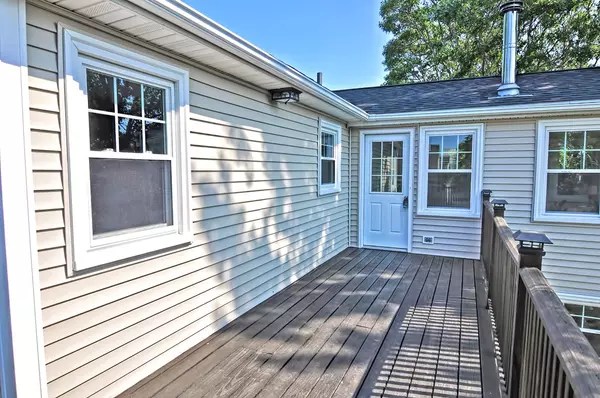$397,500
$389,900
1.9%For more information regarding the value of a property, please contact us for a free consultation.
4 Beds
2 Baths
1,744 SqFt
SOLD DATE : 08/14/2018
Key Details
Sold Price $397,500
Property Type Single Family Home
Sub Type Single Family Residence
Listing Status Sold
Purchase Type For Sale
Square Footage 1,744 sqft
Price per Sqft $227
Subdivision West Island
MLS Listing ID 72356350
Sold Date 08/14/18
Style Raised Ranch
Bedrooms 4
Full Baths 2
HOA Y/N false
Year Built 1966
Annual Tax Amount $2,904
Tax Year 2018
Lot Size 6,098 Sqft
Acres 0.14
Property Description
WOW WHAT A LOCATION! 4 bedroom house fully renovated from top to bottom on scenic West Island. Great location to raise a family, retire or just enjoy the summer months. Walking distance to multiple beaches, marina, and restaurant. You can fish, boat, shell fish, and hike the conservation trails all without leaving the island life. Features include open floor plan with hardwoods, a bright sunny living room with a wood burning stove, solid oak cabinets with granite counter tops and new stainless steel appliances. Plus a spacious master bedroom and two new full bathrooms – one on each level. Updates include new roof, high efficiency propane heating system, vinyl siding, ceramic floors, tile tub and shower surrounds, and new carpets. Nothing to do but move in! All this and not in a flood zone. ****SELLER TO PAY HOME WARRANTY FOR ONE YEAR IF SALE IS CLOSED WITHIN 45 DAYS OF ACCEPTED OFFER****.
Location
State MA
County Bristol
Area West Island
Zoning RR
Direction Sconticut Neck Road take Left onto Goulart Memorial Drive take Right onto Cottonwood St.
Rooms
Basement Full, Finished, Walk-Out Access, Garage Access, Concrete
Primary Bedroom Level Basement
Interior
Heating Central, Baseboard, Propane
Cooling Window Unit(s)
Flooring Tile, Carpet, Hardwood
Fireplaces Number 1
Appliance Range, Dishwasher, Microwave, Refrigerator, Tank Water Heaterless, Plumbed For Ice Maker, Utility Connections for Gas Range, Utility Connections for Electric Range, Utility Connections for Electric Dryer
Laundry In Basement, Washer Hookup
Exterior
Exterior Feature Rain Gutters
Garage Spaces 1.0
Community Features Shopping, Walk/Jog Trails, Medical Facility, Bike Path, Conservation Area, Marina, Public School
Utilities Available for Gas Range, for Electric Range, for Electric Dryer, Washer Hookup, Icemaker Connection
Waterfront false
Waterfront Description Beach Front, Ocean, 0 to 1/10 Mile To Beach, Beach Ownership(Public,Deeded Rights)
View Y/N Yes
View Scenic View(s)
Roof Type Shingle
Total Parking Spaces 2
Garage Yes
Building
Lot Description Level
Foundation Block
Sewer Public Sewer
Water Public
Schools
Elementary Schools Wood
Middle Schools Hastings
High Schools Fairhaven High
Others
Senior Community false
Acceptable Financing Lender Approval Required
Listing Terms Lender Approval Required
Read Less Info
Want to know what your home might be worth? Contact us for a FREE valuation!

Our team is ready to help you sell your home for the highest possible price ASAP
Bought with Janet Bessey • Kinlin Grover Real Estate
GET MORE INFORMATION

Real Estate Agent | Lic# 9532671







