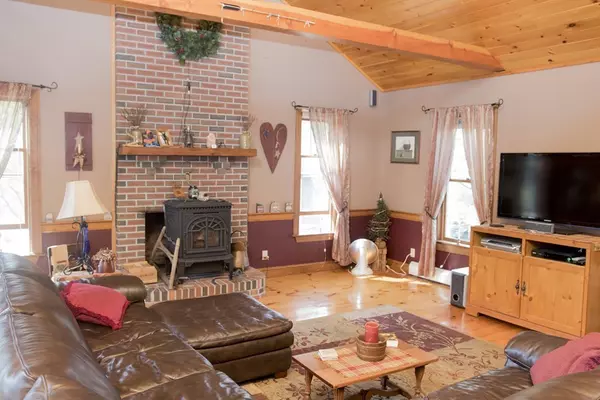$365,000
$360,000
1.4%For more information regarding the value of a property, please contact us for a free consultation.
3 Beds
2 Baths
2,128 SqFt
SOLD DATE : 11/02/2018
Key Details
Sold Price $365,000
Property Type Single Family Home
Sub Type Single Family Residence
Listing Status Sold
Purchase Type For Sale
Square Footage 2,128 sqft
Price per Sqft $171
MLS Listing ID 72355792
Sold Date 11/02/18
Style Colonial
Bedrooms 3
Full Baths 2
HOA Y/N false
Year Built 1993
Annual Tax Amount $5,958
Tax Year 2018
Lot Size 0.520 Acres
Acres 0.52
Property Description
LOCATION, LOCATION, LOCATION. Large Colonial with attached garage located in kid friendly neighborhood close to RI/Mass border. Easy commute to Worcester / Providence / 20 mins to commuter rail for Boston. Lovingly maintained by original owner, this home boasts a fabulous Family room featuring wood finished cathedral ceilings with fireplace / pellet stove, hardwood floors. French doors open to outdoor stone patio for grilling, entertaining, or watching the kids swim in above ground pool. Open concept kitchen includes dining area. Hardwood floors shine throughout the large Dining Room and formal Living Room on first floor. Master bedroom upstairs with oversized closet, full bath, plus two more good sized bedrooms. Start your family memories this summer in your new home.
Location
State MA
County Worcester
Zoning Residentia
Direction Rte 122 to Federal Street to Rocco Drive
Rooms
Family Room Wood / Coal / Pellet Stove, Flooring - Hardwood, French Doors, Deck - Exterior, Exterior Access
Basement Full, Partially Finished, Concrete
Primary Bedroom Level Second
Dining Room Flooring - Hardwood
Kitchen Flooring - Stone/Ceramic Tile, Dining Area
Interior
Interior Features Finish - Sheetrock
Heating Baseboard, Natural Gas
Cooling Window Unit(s)
Flooring Tile, Carpet, Laminate, Hardwood
Fireplaces Number 1
Fireplaces Type Family Room
Appliance Range, Dishwasher, Microwave, Refrigerator, Washer, Dryer, Water Treatment, Gas Water Heater, Tank Water Heater, Utility Connections for Gas Range
Laundry Gas Dryer Hookup, Washer Hookup, In Basement
Exterior
Exterior Feature Rain Gutters, Storage
Garage Spaces 1.0
Pool Above Ground
Community Features Public Transportation, Shopping, Park, Walk/Jog Trails, Conservation Area, Highway Access, Public School, Sidewalks
Utilities Available for Gas Range, Washer Hookup
Waterfront false
View Y/N Yes
View Scenic View(s)
Roof Type Shingle
Total Parking Spaces 4
Garage Yes
Private Pool true
Building
Lot Description Wooded, Cleared, Gentle Sloping
Foundation Concrete Perimeter
Sewer Public Sewer
Water Public
Schools
Elementary Schools Jfk, Af Maloney
Middle Schools Fw Hartnett
High Schools Blackstone Mill
Others
Senior Community false
Read Less Info
Want to know what your home might be worth? Contact us for a FREE valuation!

Our team is ready to help you sell your home for the highest possible price ASAP
Bought with Tammi White • eXp Realty
GET MORE INFORMATION

Real Estate Agent | Lic# 9532671







