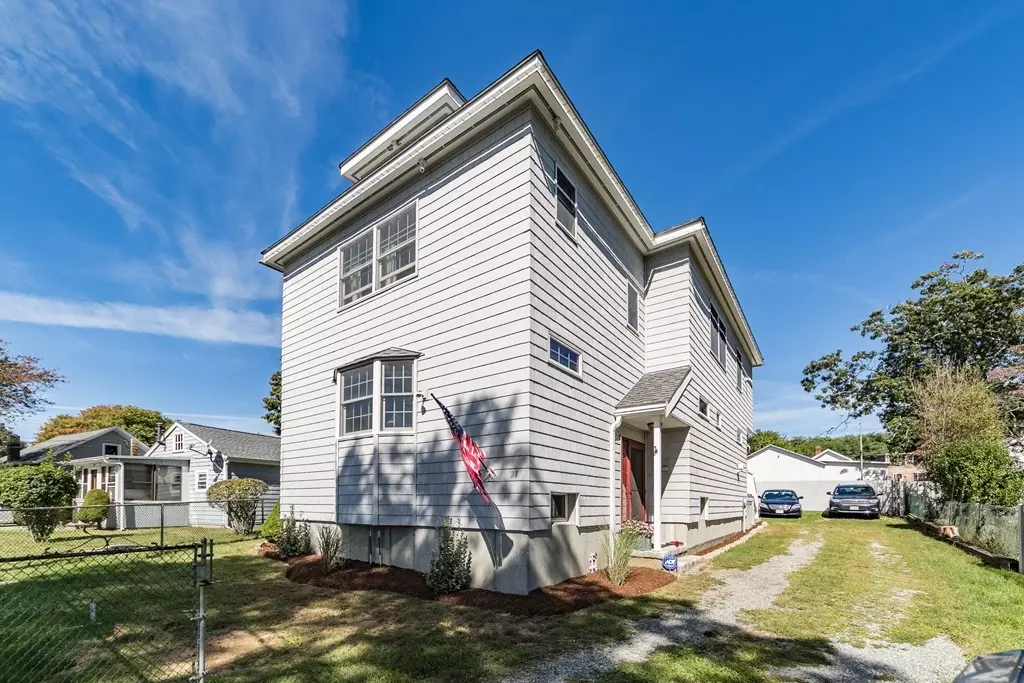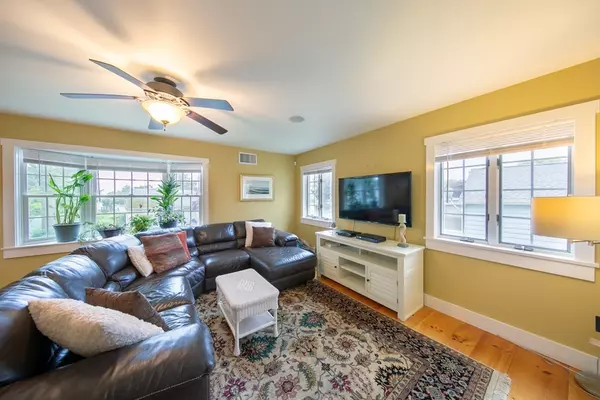$388,800
$399,000
2.6%For more information regarding the value of a property, please contact us for a free consultation.
4 Beds
3 Baths
2,534 SqFt
SOLD DATE : 09/10/2018
Key Details
Sold Price $388,800
Property Type Single Family Home
Sub Type Single Family Residence
Listing Status Sold
Purchase Type For Sale
Square Footage 2,534 sqft
Price per Sqft $153
MLS Listing ID 72355306
Sold Date 09/10/18
Style Contemporary
Bedrooms 4
Full Baths 3
Year Built 2005
Annual Tax Amount $3,617
Tax Year 2018
Lot Size 6,534 Sqft
Acres 0.15
Property Description
Custom-built contemporary home located off Sconticut Neck and not in a flood zone. This home offers wide open concept living with beautiful pine flooring, wood cabinetry and granite countertops. The first floor offerings are a large living room, a separate office, a den/media room kitchen with island and dining area with French doors to large rear deck. Also you will find a full bathroom and a separate laundry room. The second floor offers a master en-suite bedroom with water views, three more large bedrooms and a full family bathroom. The basement is unfinished but could easily be finished for even more living space. Outside the home you will find an outdoor shower, fully-fenced and gated yard, a one car barn with second floor storage. There is also a back up generator. The house is insulated with spray foam insulation and is in pristine condition.
Location
State MA
County Bristol
Area Sconticut Neck
Zoning RA
Direction Sconticut Neck Road right at Manhattan and left onto Grove
Rooms
Basement Full, Interior Entry, Concrete
Primary Bedroom Level Second
Interior
Interior Features Central Vacuum, Wired for Sound
Heating Radiant, Natural Gas
Cooling Central Air
Flooring Wood, Tile, Carpet
Appliance Range, Dishwasher, Microwave, Refrigerator, Washer, Dryer, Gas Water Heater, Tank Water Heater, Plumbed For Ice Maker, Utility Connections for Gas Range, Utility Connections for Gas Dryer
Laundry First Floor, Washer Hookup
Exterior
Exterior Feature Rain Gutters, Outdoor Shower
Garage Spaces 1.0
Fence Fenced/Enclosed, Fenced
Community Features Shopping
Utilities Available for Gas Range, for Gas Dryer, Washer Hookup, Icemaker Connection
Waterfront false
Waterfront Description Beach Front, Bay, 0 to 1/10 Mile To Beach, Beach Ownership(Public)
Roof Type Shingle
Total Parking Spaces 4
Garage Yes
Building
Lot Description Gentle Sloping
Foundation Concrete Perimeter
Sewer Public Sewer
Water Public
Schools
Elementary Schools Wood
Middle Schools Hastings
High Schools Fhs
Others
Senior Community false
Read Less Info
Want to know what your home might be worth? Contact us for a FREE valuation!

Our team is ready to help you sell your home for the highest possible price ASAP
Bought with Pamela Therrien • Orbit Realty
GET MORE INFORMATION

Real Estate Agent | Lic# 9532671







