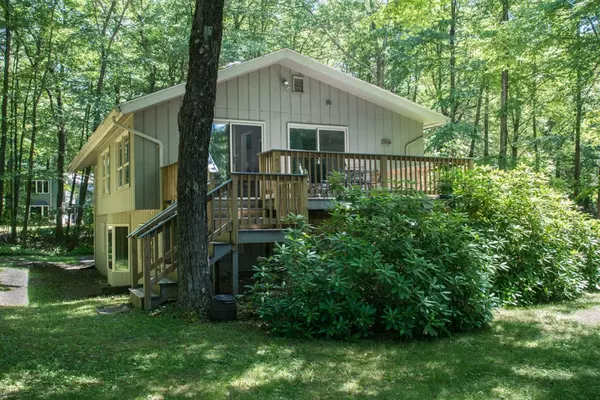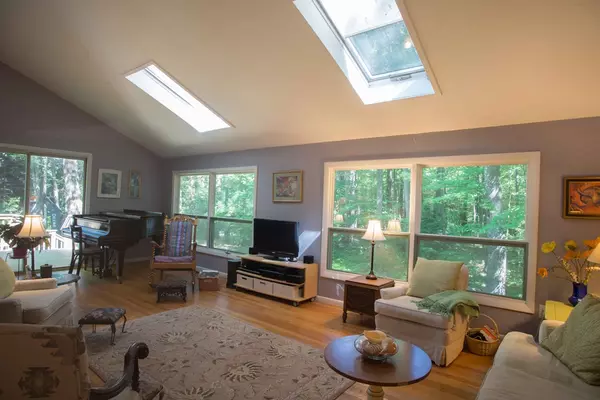$345,000
$359,000
3.9%For more information regarding the value of a property, please contact us for a free consultation.
4 Beds
3 Baths
2,112 SqFt
SOLD DATE : 10/16/2018
Key Details
Sold Price $345,000
Property Type Single Family Home
Sub Type Single Family Residence
Listing Status Sold
Purchase Type For Sale
Square Footage 2,112 sqft
Price per Sqft $163
Subdivision High Point
MLS Listing ID 72354228
Sold Date 10/16/18
Bedrooms 4
Full Baths 3
Year Built 1971
Annual Tax Amount $6,471
Tax Year 2018
Lot Size 1.030 Acres
Acres 1.03
Property Description
Contemporary split level home in impeccable condition located in one of Amherst’s most desirable neighborhoods. Over 2,100 square feet of living area on 2 levels, 8 rooms total with 4 bedrooms and 3 full baths. Great home for entertaining as you can interact with guests while preparing food in the roomy kitchen with eat-in space that opens into main dining. Living and family rooms both with brick fireplaces. Features include glowing hardwood floors, skylights, built-in bookcases, newer roof with architectural-grade shingles, new kitchen floor, and oil-fired forced air heat. Private water, one-car garage, and among other features. New septic system to be installed. Newer side deck to enjoy the western sun while overlooking private yard. Superb setting in a lovely partially wooded acre lot in a private neighborhood. Only minutes to UMass, town center, major routes and shopping. This immaculate home has been lovingly maintained. Move-in ready. Avoid work after closing. New septic system!
Location
State MA
County Hampshire
Area North Amherst
Zoning RO
Direction North East Street to Flat Hills Road to High Point Drive, third house on left
Rooms
Basement Finished
Interior
Heating Central, Forced Air, Oil
Cooling None
Flooring Wood, Carpet, Laminate
Fireplaces Number 2
Appliance Range, Refrigerator, Electric Water Heater, Utility Connections for Electric Range, Utility Connections for Electric Dryer
Laundry Washer Hookup
Exterior
Garage Spaces 1.0
Community Features Shopping, Golf, Laundromat, Highway Access, University
Utilities Available for Electric Range, for Electric Dryer, Washer Hookup
Roof Type Shingle
Total Parking Spaces 3
Garage Yes
Building
Lot Description Wooded, Gentle Sloping, Other
Foundation Concrete Perimeter
Sewer Private Sewer, Other
Water Private
Schools
Elementary Schools Amherst Elem
Middle Schools Amherst Middle
High Schools Amherst High
Read Less Info
Want to know what your home might be worth? Contact us for a FREE valuation!

Our team is ready to help you sell your home for the highest possible price ASAP
Bought with Kim Raczka • 5 College REALTORS® Northampton
GET MORE INFORMATION

Real Estate Agent | Lic# 9532671







