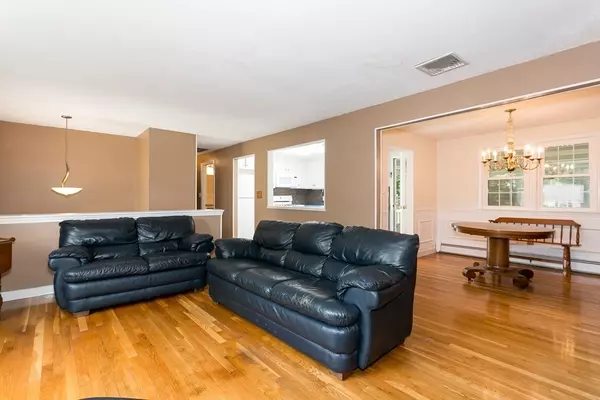$372,500
$384,900
3.2%For more information regarding the value of a property, please contact us for a free consultation.
3 Beds
2.5 Baths
1,768 SqFt
SOLD DATE : 08/31/2018
Key Details
Sold Price $372,500
Property Type Single Family Home
Sub Type Single Family Residence
Listing Status Sold
Purchase Type For Sale
Square Footage 1,768 sqft
Price per Sqft $210
MLS Listing ID 72354077
Sold Date 08/31/18
Bedrooms 3
Full Baths 2
Half Baths 1
HOA Y/N false
Year Built 1965
Annual Tax Amount $6,675
Tax Year 2018
Lot Size 0.480 Acres
Acres 0.48
Property Description
Great opportunity to own this split level near Pleasure Point Park and Beach. The upper level features a bright kitchen with skylight, a 3 season heated sunroom, and a master bedroom with its own private bath. Plenty of room to spread out as the lower level has a family room with a fireplace and a garage that was converted to a home office with a separate entrance that can be used as such or to suit your needs. All this plus a third finished room and a half bath. The utility room has laundry hook-ups and connections for both gas and electric dryers. Need some workshop room? Look no further. Vinyl replacement windows throughout. Pull down ladder provides access to attic for storage. Basement walkout with plenty of covered storage space below the sunroom. Enjoy the privacy of a large backyard and deck while entertaining or just relaxing on a warm summer night. Awesome level lot in a great neighborhood!
Location
State MA
County Middlesex
Zoning 38
Direction Norfolk Street to Goulding Street. R on Brafdord Jay Road, L onto Tracy Lyn Rd.
Rooms
Family Room Flooring - Vinyl
Basement Full, Partially Finished, Walk-Out Access
Primary Bedroom Level First
Dining Room Flooring - Hardwood
Kitchen Flooring - Stone/Ceramic Tile
Interior
Interior Features Ceiling Fan(s), Sun Room, Home Office-Separate Entry, Bonus Room
Heating Baseboard, Natural Gas
Cooling Central Air
Flooring Tile, Vinyl, Laminate, Hardwood, Flooring - Stone/Ceramic Tile, Flooring - Laminate, Flooring - Vinyl
Fireplaces Number 1
Fireplaces Type Family Room
Appliance Range, Microwave, Refrigerator, Dryer, Gas Water Heater, Utility Connections for Gas Range, Utility Connections for Gas Oven, Utility Connections for Gas Dryer, Utility Connections for Electric Dryer
Laundry Dryer Hookup - Dual, Washer Hookup
Exterior
Exterior Feature Balcony / Deck, Storage
Community Features Shopping, Park, Walk/Jog Trails, Stable(s), Golf, House of Worship
Utilities Available for Gas Range, for Gas Oven, for Gas Dryer, for Electric Dryer, Washer Hookup
Waterfront Description Beach Front, Lake/Pond, 1/2 to 1 Mile To Beach, Beach Ownership(Public)
Roof Type Shingle
Total Parking Spaces 6
Garage No
Building
Foundation Concrete Perimeter
Sewer Private Sewer
Water Public
Schools
Elementary Schools 2 Elementary
Middle Schools Adams Middle
High Schools Holliston H.S.
Others
Acceptable Financing Contract
Listing Terms Contract
Read Less Info
Want to know what your home might be worth? Contact us for a FREE valuation!

Our team is ready to help you sell your home for the highest possible price ASAP
Bought with The Powissett Group • Coldwell Banker Residential Brokerage - Natick
GET MORE INFORMATION

Real Estate Agent | Lic# 9532671







