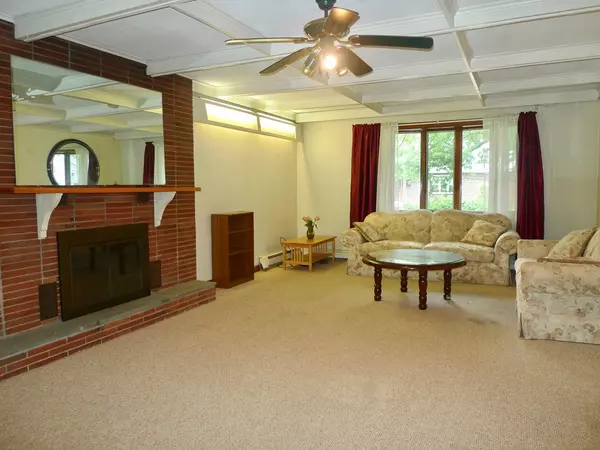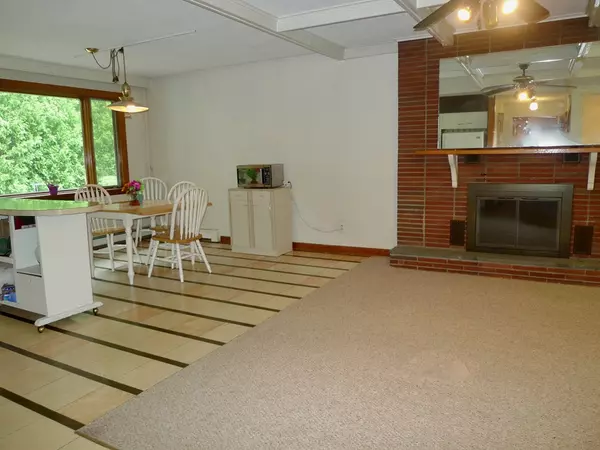$490,000
$489,900
For more information regarding the value of a property, please contact us for a free consultation.
3 Beds
2.5 Baths
2,151 SqFt
SOLD DATE : 08/23/2018
Key Details
Sold Price $490,000
Property Type Single Family Home
Sub Type Single Family Residence
Listing Status Sold
Purchase Type For Sale
Square Footage 2,151 sqft
Price per Sqft $227
MLS Listing ID 72354047
Sold Date 08/23/18
Bedrooms 3
Full Baths 2
Half Baths 1
HOA Y/N false
Year Built 1962
Annual Tax Amount $4,854
Tax Year 2018
Lot Size 7,405 Sqft
Acres 0.17
Property Description
Custom built split entry home with desirable open floor plan was ahead of it's time! The uniquely integrated space of livingroom, diningroom and kitchen is further enhanced by a sunroom that provides a year round connection with the outdoors. Two spacious bedrooms and one and a half baths complete the first floor. The finished lower level includes a family room, second kitchen, third bedroom and a second full bath. Perfect for extended family living! Features include, hardwood floors, two fireplaces, picture windows, generous private lot, and a two car garage. Recent updates include a new heating system, roof, and exterior paint in 2011. Tucked away in a quiet residential neighborhood yet convenient to everything that Stoneham and Wakefield have to offer. Only 1.1 miles to the commuter rail! OPEN HOUSES Saturday, June 30 and Sunday, July 1 - 12:00 to 2:00
Location
State MA
County Middlesex
Zoning RA
Direction Vernon Ave is off Elm St near the Wakefield town line
Rooms
Family Room Flooring - Vinyl
Basement Full, Finished, Interior Entry, Bulkhead
Primary Bedroom Level First
Dining Room Flooring - Vinyl, Window(s) - Picture, Open Floorplan
Kitchen Flooring - Vinyl, Open Floorplan
Interior
Heating Baseboard, Oil
Cooling Wall Unit(s)
Flooring Tile, Vinyl, Carpet, Hardwood
Fireplaces Number 2
Fireplaces Type Family Room, Living Room
Appliance Range, Dishwasher, Refrigerator, Oil Water Heater, Tank Water Heaterless, Utility Connections for Electric Range, Utility Connections for Electric Dryer
Laundry Electric Dryer Hookup, In Basement
Exterior
Garage Spaces 2.0
Utilities Available for Electric Range, for Electric Dryer
Waterfront false
Roof Type Shingle
Total Parking Spaces 4
Garage Yes
Building
Lot Description Level
Foundation Concrete Perimeter
Sewer Public Sewer
Water Public
Others
Acceptable Financing Contract
Listing Terms Contract
Read Less Info
Want to know what your home might be worth? Contact us for a FREE valuation!

Our team is ready to help you sell your home for the highest possible price ASAP
Bought with Irina Prokhorov • Rubinshtein Realty, Inc.
GET MORE INFORMATION

Real Estate Agent | Lic# 9532671







