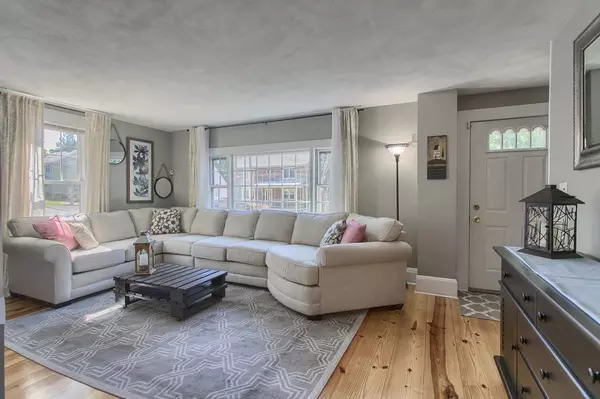$541,000
$549,900
1.6%For more information regarding the value of a property, please contact us for a free consultation.
4 Beds
2 Baths
1,575 SqFt
SOLD DATE : 09/07/2018
Key Details
Sold Price $541,000
Property Type Single Family Home
Sub Type Single Family Residence
Listing Status Sold
Purchase Type For Sale
Square Footage 1,575 sqft
Price per Sqft $343
MLS Listing ID 72353457
Sold Date 09/07/18
Style Colonial
Bedrooms 4
Full Baths 2
HOA Y/N false
Year Built 1900
Annual Tax Amount $4,488
Tax Year 2018
Lot Size 8,276 Sqft
Acres 0.19
Property Description
You'll feel right at home as soon as you enter this lovely Colonial. Gorgeous wide plank wood floors run throughout the home and the bright living room opens up into a spacious dining room with built-in hutch and charming kitchen. The cook in your family will appreciate the stainless steel gas stove with microwave overhead, generous counter space and pantry. The main floor also boasts a great bonus room that can be used as a playroom or home office. New owners can take advantage of Central Air and Heating System installed in early 2017. Move into this highly desirable neighborhood before school starts and benefit from being part of the Colonial Park elementary school district and the close proximity to Central Middle School. Upstairs you'll find spacious bedrooms and a full bathroom. Outside, relax on the deck while looking out onto a large, level, grassy, fenced yard complete with sprinkler system.
Location
State MA
County Middlesex
Zoning RA
Direction Myrtle St. is off Washington between Avon and Green St.
Rooms
Basement Full, Unfinished
Primary Bedroom Level Second
Dining Room Flooring - Wood
Kitchen Flooring - Stone/Ceramic Tile, Pantry, Stainless Steel Appliances
Interior
Interior Features Bonus Room
Heating Natural Gas
Cooling Central Air
Flooring Wood, Tile, Flooring - Wood
Appliance Range, Dishwasher, Disposal, Microwave, Refrigerator, Washer, Dryer, Gas Water Heater
Laundry In Basement
Exterior
Exterior Feature Storage, Garden
Fence Fenced/Enclosed, Fenced
Community Features Public Transportation, Shopping, Park, Walk/Jog Trails, Bike Path, Conservation Area, Highway Access, House of Worship, Public School, Sidewalks
Waterfront false
Roof Type Shingle
Total Parking Spaces 2
Garage No
Building
Foundation Stone
Sewer Public Sewer
Water Public
Schools
Elementary Schools Colonial Park
Middle Schools Central
High Schools Shs
Others
Senior Community false
Read Less Info
Want to know what your home might be worth? Contact us for a FREE valuation!

Our team is ready to help you sell your home for the highest possible price ASAP
Bought with James Major • Century 21 North East
GET MORE INFORMATION

Real Estate Agent | Lic# 9532671







