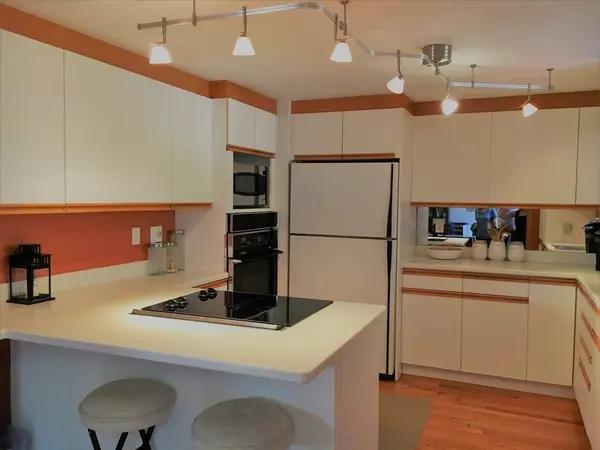$328,500
$320,000
2.7%For more information regarding the value of a property, please contact us for a free consultation.
3 Beds
2.5 Baths
2,372 SqFt
SOLD DATE : 08/20/2018
Key Details
Sold Price $328,500
Property Type Single Family Home
Sub Type Single Family Residence
Listing Status Sold
Purchase Type For Sale
Square Footage 2,372 sqft
Price per Sqft $138
MLS Listing ID 72352763
Sold Date 08/20/18
Style Contemporary
Bedrooms 3
Full Baths 2
Half Baths 1
Year Built 1978
Annual Tax Amount $5,081
Tax Year 2018
Lot Size 2.350 Acres
Acres 2.35
Property Description
CONTEMPORARY HOME on Secluded 2.35 acre Private Oasis for Enjoyment, Relaxing & Entertaining. Nestled in the trees, your own nature & wildlife sanctuary, the property has an Open Floor Plan you will love, with soaring cathedral ceilings & 2nd Floor Balcony. Beautiful light filters through the leaf canopy filling the living & dining areas. There is a wonderful indoor/outdoor feel - sliders lead to an expansive deck area, while the tiled Sunroom/Entry Foyer looks out, through floor to ceiling windows, over the in-ground pool. You will find hardwood Floors throughout main living area & fresh neutral paint colors. The Master Bedroom is on the 1st floor, with two additional bedrooms, one currently being used as an office, on the 2nd floor. The lower level Games Room is great additional space with a second fireplace, wet-bar & projector! Quiet Country setting + excellent access to highways & amenities. Sold As Is. No Representations or Warranties. Buyer & Buyer's Agent to do due Diligence.
Location
State MA
County Worcester
Zoning S-1
Direction West Main to South Oxford to Dolan
Rooms
Family Room Skylight, Cathedral Ceiling(s), Ceiling Fan(s), Flooring - Stone/Ceramic Tile, Exterior Access
Basement Full, Partially Finished, Walk-Out Access, Interior Entry, Sump Pump, Radon Remediation System
Primary Bedroom Level Main
Dining Room Cathedral Ceiling(s), Ceiling Fan(s), Flooring - Wood, Open Floorplan
Kitchen Flooring - Wood, Countertops - Stone/Granite/Solid, Breakfast Bar / Nook
Interior
Interior Features Wet bar, Slider, Game Room, Central Vacuum, Wet Bar
Heating Baseboard, Oil, Fireplace(s)
Cooling Wall Unit(s), Other
Flooring Wood, Tile, Carpet, Flooring - Wall to Wall Carpet
Fireplaces Number 2
Fireplaces Type Living Room
Appliance Oven, Dishwasher, Microwave, Countertop Range, Refrigerator, Washer, Dryer, Vacuum System, Oil Water Heater, Utility Connections for Electric Range, Utility Connections for Electric Oven
Laundry In Basement, Washer Hookup
Exterior
Exterior Feature Rain Gutters, Storage
Pool In Ground
Community Features Shopping, Walk/Jog Trails, Highway Access
Utilities Available for Electric Range, for Electric Oven, Washer Hookup
Waterfront false
Roof Type Shingle
Total Parking Spaces 10
Garage No
Private Pool true
Building
Lot Description Wooded
Foundation Concrete Perimeter
Sewer Private Sewer
Water Private
Read Less Info
Want to know what your home might be worth? Contact us for a FREE valuation!

Our team is ready to help you sell your home for the highest possible price ASAP
Bought with The Liberty Group • Keller Williams Realty
GET MORE INFORMATION

Real Estate Agent | Lic# 9532671







