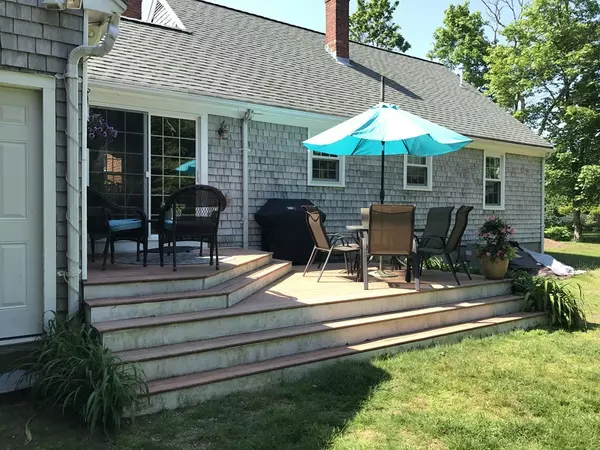$376,000
$374,999
0.3%For more information regarding the value of a property, please contact us for a free consultation.
3 Beds
2 Baths
1,542 SqFt
SOLD DATE : 08/23/2018
Key Details
Sold Price $376,000
Property Type Single Family Home
Sub Type Single Family Residence
Listing Status Sold
Purchase Type For Sale
Square Footage 1,542 sqft
Price per Sqft $243
MLS Listing ID 72352246
Sold Date 08/23/18
Style Cape
Bedrooms 3
Full Baths 2
Year Built 1961
Annual Tax Amount $4,203
Tax Year 2018
Lot Size 0.670 Acres
Acres 0.67
Property Description
Charming 3 bedroom - 2 full bath cape style home with attached garage. Meticulously maintained, modern updates inside and out. Hardwood throughout with a country kitchen and corian counters; a treat for the family cook. Gorgeous dining area, with inviting recessed lighting, and sleek stainless steel appliances. Living room boosts a beautiful working fire place for a cozy feel, while decorative lighting and surround sound hardwiring provide the perfect ambiance for digital entertainment. Two bedrooms on the first floor with an updated full bathroom. Master bedroom and bath with a luxurious jacuzzi tub on the second floor. The finished basement is a hidden gem with a home bar and custom built in-wall tap. Laundry room and wood work bench in the basement as well. Great yard and landscaping with as outdoor porch for entertaining. Septic was built for 4 bedrooms and roof was done in 2003. Wonderful location on a quiet road, while still close to all the local amenities, including the T.
Location
State MA
County Plymouth
Zoning RA
Direction see google maps, waze, any GPS
Rooms
Basement Full, Finished, Partially Finished, Bulkhead, Concrete
Primary Bedroom Level Second
Interior
Interior Features Bonus Room, Sauna/Steam/Hot Tub, Wired for Sound
Heating Central, Forced Air, Natural Gas
Cooling Central Air
Flooring Tile, Hardwood, Wood Laminate
Fireplaces Number 1
Appliance Dishwasher, Microwave, Refrigerator, Washer, Dryer, Range Hood, Gas Water Heater, Plumbed For Ice Maker, Utility Connections for Gas Range, Utility Connections for Gas Oven, Utility Connections for Electric Dryer
Laundry Washer Hookup
Exterior
Exterior Feature Rain Gutters, Storage, Stone Wall
Garage Spaces 1.0
Fence Invisible
Community Features Shopping, Park, Walk/Jog Trails, Laundromat, Conservation Area, Highway Access, House of Worship, Private School, Public School, T-Station
Utilities Available for Gas Range, for Gas Oven, for Electric Dryer, Washer Hookup, Icemaker Connection
Roof Type Shingle
Total Parking Spaces 4
Garage Yes
Building
Lot Description Wooded, Level
Foundation Concrete Perimeter
Sewer Inspection Required for Sale
Water Public
Architectural Style Cape
Read Less Info
Want to know what your home might be worth? Contact us for a FREE valuation!

Our team is ready to help you sell your home for the highest possible price ASAP
Bought with Debbie James • Conway - Lakeville
GET MORE INFORMATION
Real Estate Agent | Lic# 9532671







