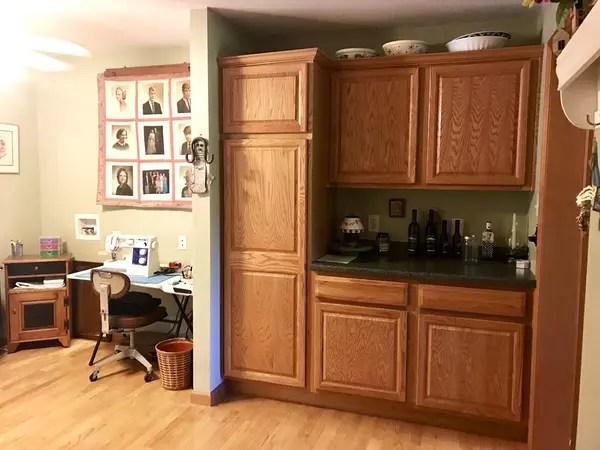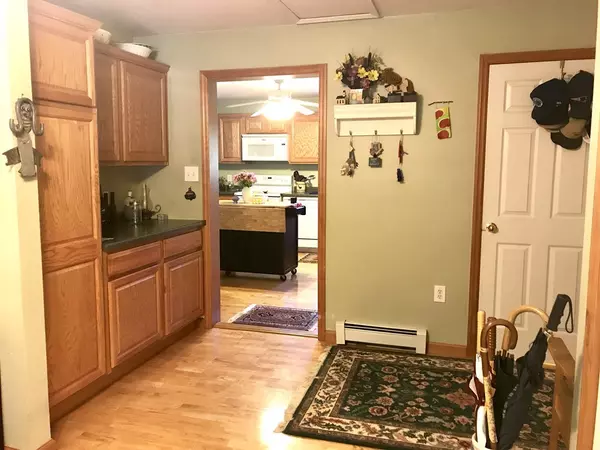$295,000
$299,900
1.6%For more information regarding the value of a property, please contact us for a free consultation.
3 Beds
2 Baths
2,404 SqFt
SOLD DATE : 08/28/2018
Key Details
Sold Price $295,000
Property Type Single Family Home
Sub Type Single Family Residence
Listing Status Sold
Purchase Type For Sale
Square Footage 2,404 sqft
Price per Sqft $122
MLS Listing ID 72352129
Sold Date 08/28/18
Style Ranch
Bedrooms 3
Full Baths 2
HOA Y/N false
Year Built 2006
Annual Tax Amount $4,204
Tax Year 2018
Lot Size 2.850 Acres
Acres 2.85
Property Description
Bright & sunny ranch style home w/ 2 car garage situated on quiet country road! Inviting Farmer's Porch and fish pond out front with U shaped driveway. Walk in to livingroom open to fully applianced kitchen with island & dining area, sliders out to back deck overlooking peaceful back yard with beautiful gardens. Large master bedroom w/ private bathroom and walk in closet, another set of sliders out to back deck. Two more good sized bedrooms and another full bathroom all on 1 level! Mud room/den/bonus room off kitchen leading to garage & finished basement with walk out sliders to back yard, tons of storage!!! Secondary heating mini split units with AC!
Location
State MA
County Worcester
Zoning 2
Direction Old Winchendon center to Baldwinville Rd. NOT BALDWINVILLE STATE RD.
Rooms
Family Room Flooring - Laminate, Flooring - Wood, Storage
Basement Full, Partially Finished, Walk-Out Access, Interior Entry
Primary Bedroom Level First
Dining Room Ceiling Fan(s), Flooring - Laminate, Flooring - Wood
Kitchen Ceiling Fan(s), Flooring - Laminate, Flooring - Wood, Dining Area, Kitchen Island, Deck - Exterior
Interior
Interior Features Walk-in Storage, Mud Room
Heating Baseboard, Oil
Cooling Dual
Flooring Tile, Wood Laminate, Flooring - Laminate, Flooring - Wood
Appliance Range, Dishwasher, Microwave, Refrigerator, Washer, Dryer, Utility Connections for Electric Range, Utility Connections for Electric Oven, Utility Connections for Gas Dryer
Laundry Dryer Hookup - Gas, First Floor
Exterior
Exterior Feature Rain Gutters, Storage
Garage Spaces 2.0
Utilities Available for Electric Range, for Electric Oven, for Gas Dryer
Waterfront false
Roof Type Shingle
Total Parking Spaces 6
Garage Yes
Building
Lot Description Cleared
Foundation Concrete Perimeter
Sewer Private Sewer
Water Private
Others
Acceptable Financing Contract
Listing Terms Contract
Read Less Info
Want to know what your home might be worth? Contact us for a FREE valuation!

Our team is ready to help you sell your home for the highest possible price ASAP
Bought with Corrie Ann Carbone-Patricelli • Lamacchia Realty, Inc.
GET MORE INFORMATION

Real Estate Agent | Lic# 9532671







