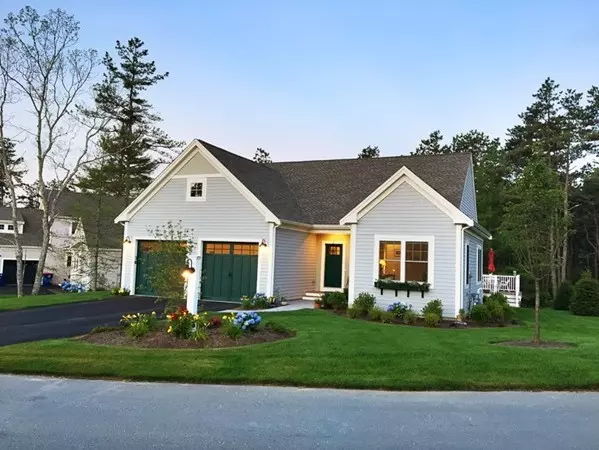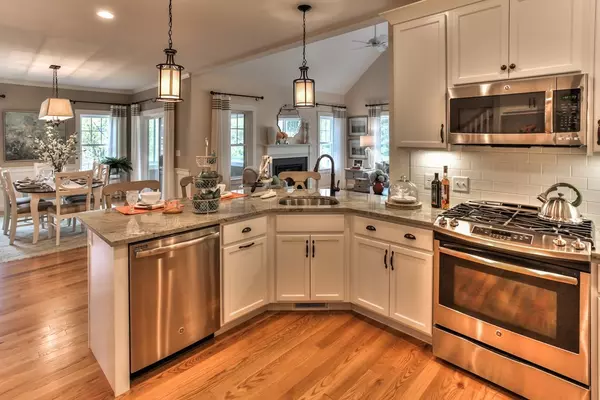$474,150
$474,150
For more information regarding the value of a property, please contact us for a free consultation.
2 Beds
2 Baths
1,711 SqFt
SOLD DATE : 10/24/2018
Key Details
Sold Price $474,150
Property Type Single Family Home
Sub Type Single Family Residence
Listing Status Sold
Purchase Type For Sale
Square Footage 1,711 sqft
Price per Sqft $277
Subdivision Redbrook
MLS Listing ID 72352044
Sold Date 10/24/18
Style Ranch
Bedrooms 2
Full Baths 2
HOA Fees $180/mo
HOA Y/N true
Year Built 2018
Tax Year 2017
Lot Size 10,890 Sqft
Acres 0.25
Property Description
Redbrook, an A.D.Makepeace Community; South Plymouth`s new village..UNDER CONSTRUCTION READY FOR DELIVERY OCTOBER 2018. Ranch style Aspen floor plan with 2 car attached garage and covered front entry. The open floor plan features a open concept kitchen, dining, living room with cathedral ceilings. The dining room opens to a slider to the deck that faces a wooded yard. The spacious kitchen has a large peninsula, maple cabinetry, granite countertops and SS appliances.This home features a master suite with large walk-in closet. A second bedroom and bonus study share a full bath. The home has a full unfinished lower level. Enjoy strolling on the woodland trails, swimming and fishing in Deer Pond, working out at the new YMCA and relaxing on the Village Green. Proudly built by The Valle Group.
Location
State MA
County Plymouth
Area South Plymouth
Direction Exit 3 to Long Pond (left) to Halfway Pond(right)to Bourne Rd(left) to River Run Way to Sales Office
Rooms
Basement Full, Interior Entry, Bulkhead, Concrete, Unfinished
Primary Bedroom Level Main
Dining Room Flooring - Hardwood, Window(s) - Picture, Deck - Exterior, Exterior Access, Open Floorplan, Paints & Finishes - Low VOC, Slider
Kitchen Flooring - Hardwood, Countertops - Stone/Granite/Solid, Open Floorplan, Paints & Finishes - Low VOC, Recessed Lighting, Stainless Steel Appliances, Peninsula
Interior
Interior Features Mud Room, Study
Heating Central, Forced Air, Humidity Control, Natural Gas
Cooling Central Air
Flooring Wood, Tile, Carpet, Concrete, Flooring - Stone/Ceramic Tile, Flooring - Wall to Wall Carpet
Fireplaces Number 1
Fireplaces Type Living Room
Appliance Microwave, ENERGY STAR Qualified Refrigerator, ENERGY STAR Qualified Dishwasher, Range - ENERGY STAR, Gas Water Heater, Tank Water Heaterless, Plumbed For Ice Maker, Utility Connections for Electric Range, Utility Connections for Electric Dryer
Laundry Flooring - Stone/Ceramic Tile, Main Level, Electric Dryer Hookup, Paints & Finishes - Low VOC, First Floor, Washer Hookup
Exterior
Exterior Feature Rain Gutters, Professional Landscaping, Sprinkler System, Garden
Garage Spaces 2.0
Community Features Public Transportation, Shopping, Tennis Court(s), Park, Walk/Jog Trails, Stable(s), Golf, Medical Facility, Laundromat, Bike Path, Conservation Area, Highway Access, House of Worship, Marina, Private School, Public School, T-Station, University
Utilities Available for Electric Range, for Electric Dryer, Washer Hookup, Icemaker Connection
Waterfront false
Waterfront Description Beach Front, Lake/Pond, 1/10 to 3/10 To Beach, Beach Ownership(Association)
View Y/N Yes
View Scenic View(s)
Roof Type Asphalt/Composition Shingles
Total Parking Spaces 2
Garage Yes
Building
Lot Description Wooded, Level
Foundation Concrete Perimeter
Sewer Private Sewer
Water Private
Schools
Elementary Schools South
Middle Schools Plymouth South
High Schools Plymouth South
Others
Senior Community false
Acceptable Financing Contract
Listing Terms Contract
Read Less Info
Want to know what your home might be worth? Contact us for a FREE valuation!

Our team is ready to help you sell your home for the highest possible price ASAP
Bought with Bill Fennelly • Coldwell Banker Residential Brokerage - Hingham
GET MORE INFORMATION

Real Estate Agent | Lic# 9532671







