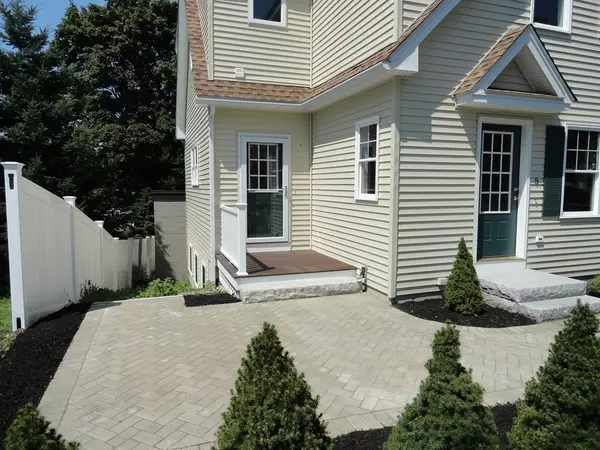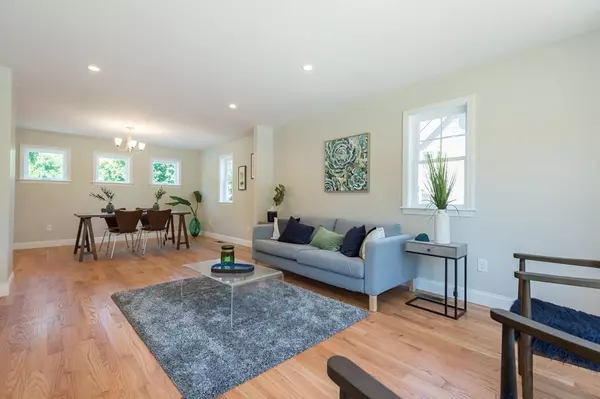$564,000
$564,000
For more information regarding the value of a property, please contact us for a free consultation.
3 Beds
2.5 Baths
1,860 SqFt
SOLD DATE : 08/30/2018
Key Details
Sold Price $564,000
Property Type Single Family Home
Sub Type Single Family Residence
Listing Status Sold
Purchase Type For Sale
Square Footage 1,860 sqft
Price per Sqft $303
MLS Listing ID 72351243
Sold Date 08/30/18
Style Colonial
Bedrooms 3
Full Baths 2
Half Baths 1
Year Built 2018
Tax Year 2018
Lot Size 2,613 Sqft
Acres 0.06
Property Description
New enlarged patio area for grilling/entertaining just added with plantings for sufficient privacy. Low maintenance new construction- great condo alternative! A bright, welcoming entryway leads into this brand new colonial style home, which boasts an open concept kitchen with white cabinets, granite countertops, stainless appliances, and an island with seating. Great light throughout. Master suite with walk-in closet and washer/dryer conveniently located on the second floor. The finished, walk out basement also has great natural light and could be used as office space or a media room. Ample basement storage as well. Close to Stoneham's thriving town center with new and exciting restaurants, coffee shops, live theatre, and town common with skating in the winter, outdoor events in the spring and summer. Enjoy the nearby walking paths of the Middlesex Fells Reservation with commuter access at its best, close to routes 93 and 95 (128) as well as bus lines and commuter rail.
Location
State MA
County Middlesex
Zoning C
Direction Elm or Washington to Tremont
Rooms
Family Room Flooring - Vinyl
Basement Full, Partially Finished, Walk-Out Access, Concrete
Primary Bedroom Level Second
Dining Room Bathroom - Half, Flooring - Hardwood
Kitchen Flooring - Hardwood
Interior
Heating Forced Air, Natural Gas
Cooling Central Air
Flooring Wood, Tile, Vinyl
Appliance Range, Dishwasher, Disposal, Refrigerator, Electric Water Heater, Tank Water Heater, Utility Connections for Gas Range
Laundry Flooring - Stone/Ceramic Tile, Second Floor, Washer Hookup
Exterior
Community Features Public Transportation, Shopping, Park, Golf, Bike Path, Highway Access, House of Worship, Private School, Public School
Utilities Available for Gas Range, Washer Hookup
Waterfront false
Roof Type Shingle
Total Parking Spaces 2
Garage No
Building
Lot Description Easements
Foundation Concrete Perimeter
Sewer Public Sewer
Water Public
Schools
Elementary Schools South
Middle Schools Stoneham
High Schools Stoneham
Read Less Info
Want to know what your home might be worth? Contact us for a FREE valuation!

Our team is ready to help you sell your home for the highest possible price ASAP
Bought with Marc Joseph • Century 21 Avon
GET MORE INFORMATION

Real Estate Agent | Lic# 9532671







