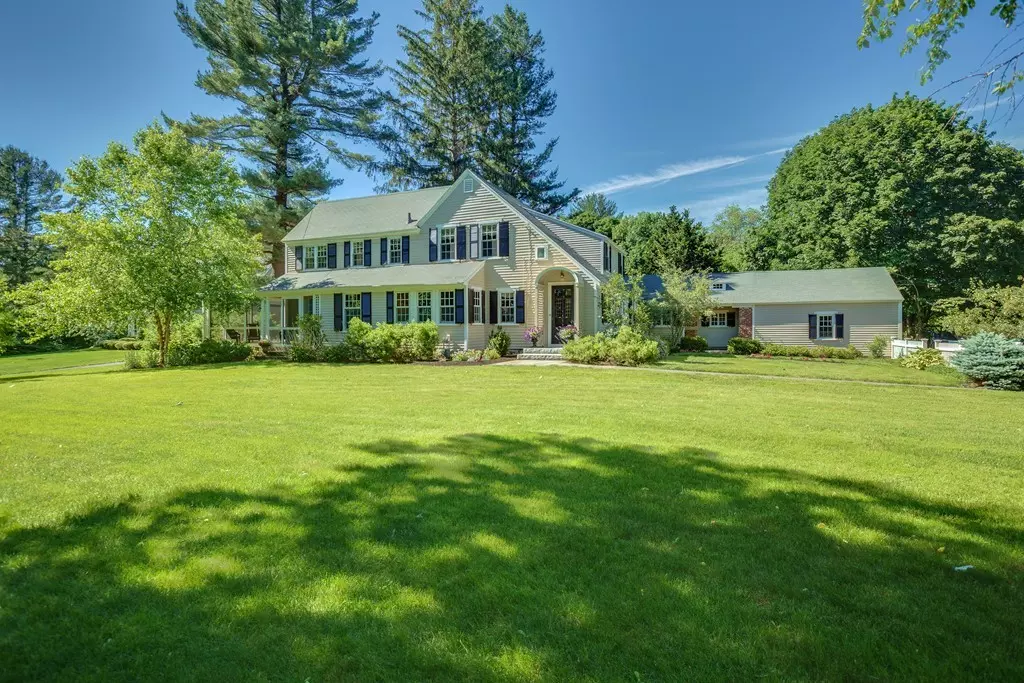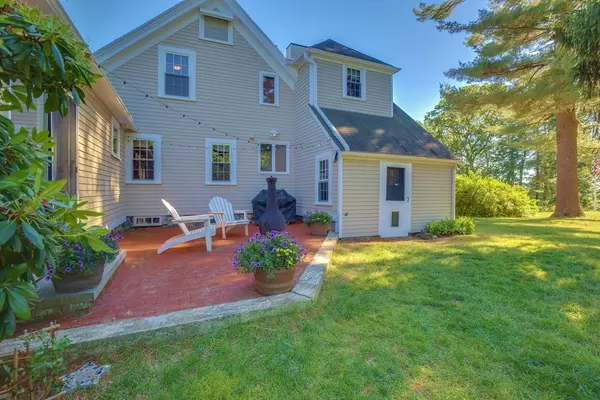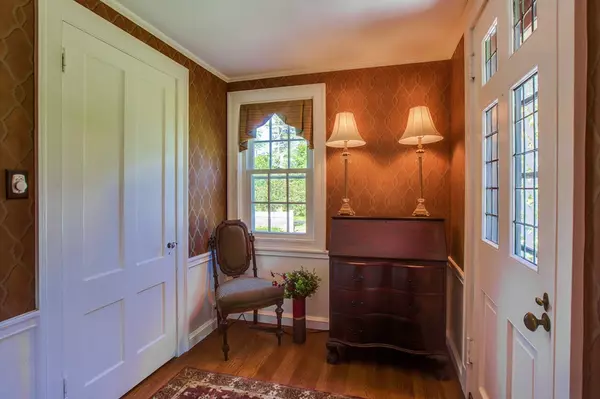$1,009,000
$1,040,000
3.0%For more information regarding the value of a property, please contact us for a free consultation.
4 Beds
2.5 Baths
3,230 SqFt
SOLD DATE : 08/31/2018
Key Details
Sold Price $1,009,000
Property Type Single Family Home
Sub Type Single Family Residence
Listing Status Sold
Purchase Type For Sale
Square Footage 3,230 sqft
Price per Sqft $312
Subdivision Phillips Academy
MLS Listing ID 72350588
Sold Date 08/31/18
Style Colonial
Bedrooms 4
Full Baths 2
Half Baths 1
HOA Y/N false
Year Built 1905
Annual Tax Amount $11,353
Tax Year 2018
Lot Size 1.520 Acres
Acres 1.52
Property Description
Addison B. LeBoutillier, famed artist & architect designed & blt this very special home. Noted for his attention to detail & craftsmanship it is one of the jewels of Andover & the Phillips Academy area. Meticulously restored & upgraded to the highest standards & gracefully sited on a spectacular 1.5 acre lot with glorious specimen trees, shrubs , flowers, outdr patio, picturesque screened porch & fabulous ingrnd pool updated with top quality detailing. INSIDE detailed windows, cozy spaces, lovely fireplace, hardwd flrs, amazing moldings & artful touches of days gone by mixed with up to the minute systems, windows, AC, furnace, baths, fam rm, mud rm & kit. Freshly painted & very special. This is not your typical colonial- this is an opportunity to live in & love a treasure.The gracious dining rm with butlers breakfast alcove will be the setting for your family's celebrations & holiday parties. Second floor has 4 bedrms with custom curves. Plus two stairways & cozy office. HOME AT LAST
Location
State MA
County Essex
Area In Town
Zoning SRB
Direction Off Holt Road or Main Street
Rooms
Family Room Bathroom - Full, Flooring - Hardwood, Window(s) - Bay/Bow/Box, Cable Hookup, Exterior Access, Recessed Lighting, Remodeled, Slider
Basement Full, Interior Entry, Sump Pump, Concrete, Unfinished
Primary Bedroom Level Second
Dining Room Flooring - Hardwood, Window(s) - Bay/Bow/Box, Exterior Access, Remodeled
Kitchen Closet/Cabinets - Custom Built, Flooring - Stone/Ceramic Tile, Window(s) - Bay/Bow/Box, Dining Area, Pantry, Countertops - Stone/Granite/Solid, Countertops - Upgraded, Kitchen Island, Cabinets - Upgraded, Exterior Access, Remodeled, Gas Stove
Interior
Interior Features Bathroom - Half, Closet/Cabinets - Custom Built, Cabinets - Upgraded, Recessed Lighting, Pantry, Mud Room, 1/4 Bath
Heating Central, Steam, Natural Gas
Cooling Central Air, Dual
Flooring Tile, Carpet, Hardwood, Stone / Slate, Flooring - Hardwood, Flooring - Stone/Ceramic Tile
Fireplaces Number 1
Fireplaces Type Living Room
Appliance Oven, Dishwasher, Disposal, Microwave, Countertop Range, Refrigerator, Range Hood, Gas Water Heater, Tank Water Heater, Utility Connections for Gas Range, Utility Connections for Electric Oven
Laundry In Basement
Exterior
Exterior Feature Rain Gutters, Storage, Professional Landscaping, Sprinkler System, Decorative Lighting, Garden, Stone Wall
Garage Spaces 2.0
Fence Invisible
Pool In Ground
Community Features Public Transportation, Shopping, Tennis Court(s), Park, Walk/Jog Trails, Stable(s), Golf, Medical Facility, Bike Path, Conservation Area, Highway Access, House of Worship, Private School, Public School, T-Station, University
Utilities Available for Gas Range, for Electric Oven
Waterfront Description Beach Front, Lake/Pond, 1 to 2 Mile To Beach, Beach Ownership(Public)
View Y/N Yes
View Scenic View(s)
Roof Type Shingle
Total Parking Spaces 10
Garage Yes
Private Pool true
Building
Lot Description Wooded, Level
Foundation Stone
Sewer Public Sewer
Water Public
Architectural Style Colonial
Schools
Elementary Schools Bancroft
Middle Schools Doherty
High Schools Phillips & Ahs
Read Less Info
Want to know what your home might be worth? Contact us for a FREE valuation!

Our team is ready to help you sell your home for the highest possible price ASAP
Bought with Barbara Sullivan • Berkshire Hathaway HomeServices Verani Realty
GET MORE INFORMATION
Real Estate Agent | Lic# 9532671







