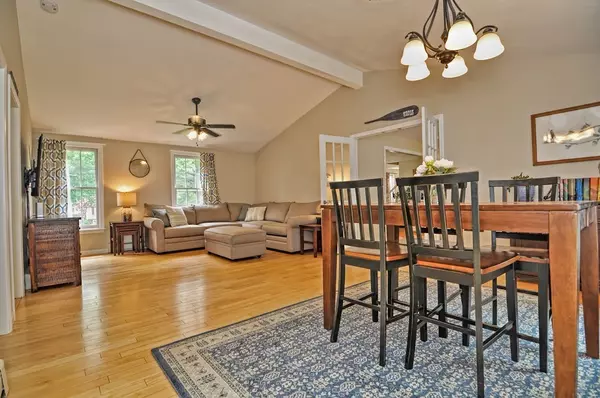$553,000
$549,900
0.6%For more information regarding the value of a property, please contact us for a free consultation.
4 Beds
2.5 Baths
2,490 SqFt
SOLD DATE : 08/29/2018
Key Details
Sold Price $553,000
Property Type Single Family Home
Sub Type Single Family Residence
Listing Status Sold
Purchase Type For Sale
Square Footage 2,490 sqft
Price per Sqft $222
MLS Listing ID 72349118
Sold Date 08/29/18
Style Colonial
Bedrooms 4
Full Baths 2
Half Baths 1
HOA Y/N false
Year Built 1996
Annual Tax Amount $6,196
Tax Year 2017
Lot Size 2.030 Acres
Acres 2.03
Property Description
Nestled on a captivating tree lined lot on a quiet country road in sought after Wrentham sits this Beautiful & Completely Updated Home with Fantastic Open Floor Plan. Updates in this spotless home include newer Kitchen, Baths, Gleaming Hardwoods & 1st Floor Master or In Law Suite. The impeccable Open Floor Plan is perfect for a comfortable lifestyle & ideal for entertaining intimate or large gatherings. Several access points to the wrap around decks allow easy access to the tranquil outside setting & lots of opportunity to enjoy the privacy of this backyard. The flexible 1st Level Floor Plan offers opportunity for a 1st Floor Master Suite which is currently used as front to back Family Room & Office. You'll enjoy the Updated Open Concept Kitchen with granite & Stainless Appliances The 2nd level offers more Hardwoods & 3 Bedrooms & another updated bath. The lower level features a Play Room/ Game Room area which is perfect for the kids or adults of the household.THIS IS HOME!
Location
State MA
County Norfolk
Zoning R-87
Direction 1A to West St. Follow West
Rooms
Family Room Flooring - Hardwood, Open Floorplan, Slider
Basement Partially Finished
Primary Bedroom Level Main
Dining Room Flooring - Hardwood, Chair Rail, Open Floorplan, Remodeled
Kitchen Flooring - Hardwood, Dining Area, Countertops - Stone/Granite/Solid, Breakfast Bar / Nook, Exterior Access, Open Floorplan, Recessed Lighting, Remodeled, Stainless Steel Appliances
Interior
Interior Features Closet, Open Floor Plan, Slider, Game Room, Home Office, Sitting Room
Heating Baseboard, Oil
Cooling Window Unit(s)
Flooring Tile, Hardwood, Flooring - Wall to Wall Carpet, Flooring - Hardwood
Appliance Range, Dishwasher, Microwave, Refrigerator, Oil Water Heater, Plumbed For Ice Maker, Utility Connections for Gas Range, Utility Connections for Gas Oven, Utility Connections for Electric Dryer
Laundry First Floor, Washer Hookup
Exterior
Exterior Feature Balcony / Deck, Rain Gutters, Storage, Garden
Garage Spaces 2.0
Fence Fenced
Community Features Shopping, Tennis Court(s), Walk/Jog Trails, Conservation Area, House of Worship, Public School
Utilities Available for Gas Range, for Gas Oven, for Electric Dryer, Washer Hookup, Icemaker Connection
View Y/N Yes
View Scenic View(s)
Roof Type Shingle
Total Parking Spaces 6
Garage Yes
Building
Lot Description Cleared, Level
Foundation Concrete Perimeter
Sewer Private Sewer
Water Public
Schools
Elementary Schools Roderick
Middle Schools King Philip
High Schools King Philip
Read Less Info
Want to know what your home might be worth? Contact us for a FREE valuation!

Our team is ready to help you sell your home for the highest possible price ASAP
Bought with Albert Rao • Berkshire Hathaway HomeServices Page Realty
GET MORE INFORMATION

Real Estate Agent | Lic# 9532671







