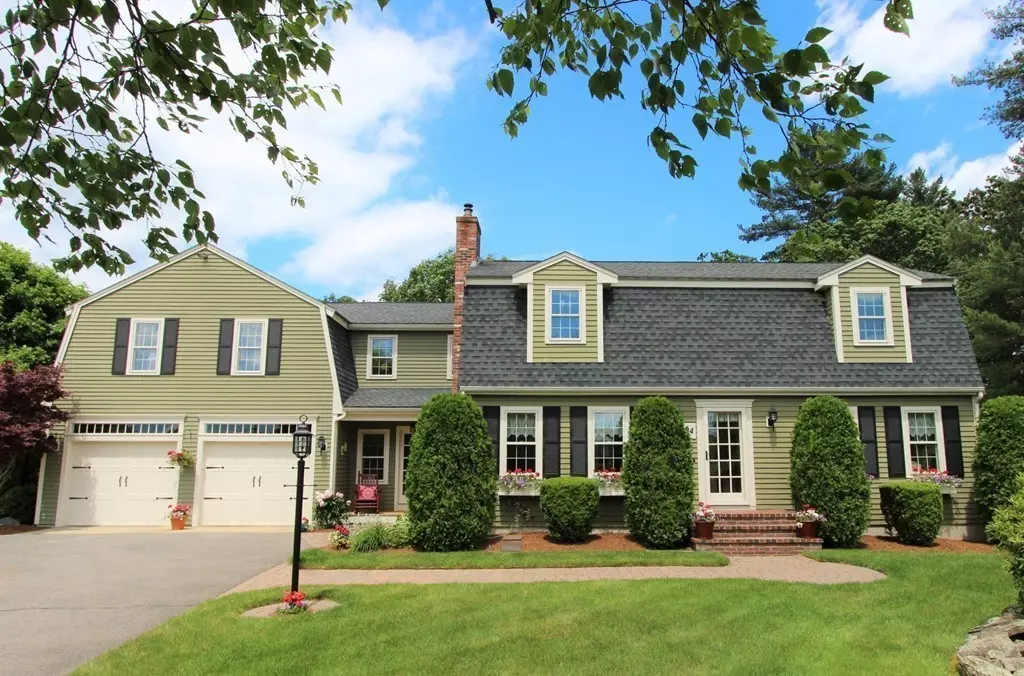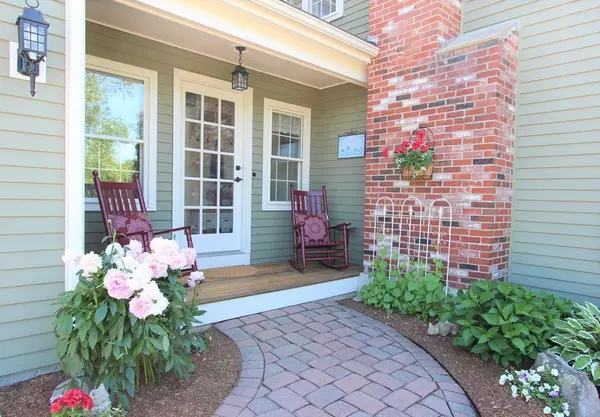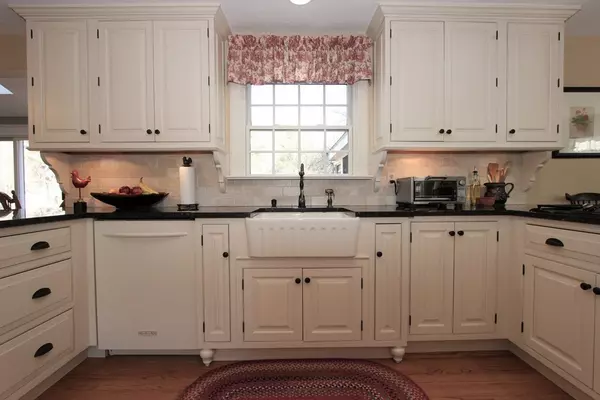$565,000
$579,900
2.6%For more information regarding the value of a property, please contact us for a free consultation.
4 Beds
2.5 Baths
2,831 SqFt
SOLD DATE : 08/28/2018
Key Details
Sold Price $565,000
Property Type Single Family Home
Sub Type Single Family Residence
Listing Status Sold
Purchase Type For Sale
Square Footage 2,831 sqft
Price per Sqft $199
MLS Listing ID 72348214
Sold Date 08/28/18
Style Colonial, Gambrel /Dutch
Bedrooms 4
Full Baths 2
Half Baths 1
HOA Y/N false
Year Built 1987
Annual Tax Amount $5,745
Tax Year 2018
Lot Size 2.330 Acres
Acres 2.33
Property Description
Welcome to this Berkley Home that can provide your Family, Extended Family and Friends many years of Comfort, Good Times and Happy Memories. This Custom Renovated Gambrel has 4 Bedrooms, 2.5 Baths, Sun Room, Mudroom, Great Room, Pantry, 3 Sweet Window Seats, 3 Walk-In Closets, Central AC, Farmers Porch, Fish Pond, Lawn Irrigation and 30 x 24 Insulated Garage with Lofted Storage and heat zone for future heat on a Tranquil 2.3 Acre Lot. Renovated Kitchen with Custom Solid Maple Cabinets, Pantry, Farmers Sink, Gas Stove and Granite Open to Dining Room and Sunlit Dinette. Back Staircase leads to 22 x 18 Great Room. New 4 Bedroom Septic Approval obtained and install in process. Gas Fireplace but easily convert back to Wood Burning. Move in Ready!!!
Location
State MA
County Bristol
Zoning res.
Direction Exit 10 off Rt. 24, R on N. Main, L on Friend, R on Bayview, R on Thomas Rd. Only 2 miles from HWY.
Rooms
Family Room Flooring - Hardwood, Wainscoting
Basement Full
Primary Bedroom Level Second
Dining Room Flooring - Hardwood, Open Floorplan
Kitchen Flooring - Hardwood, Dining Area, Pantry, Countertops - Stone/Granite/Solid, Cabinets - Upgraded, Open Floorplan
Interior
Interior Features Ceiling - Cathedral, Closet/Cabinets - Custom Built, Great Room, Mud Room, Laundry Chute
Heating Baseboard, Oil
Cooling Central Air
Flooring Flooring - Hardwood
Fireplaces Number 1
Fireplaces Type Family Room
Appliance Oven, Dishwasher, Microwave, Countertop Range, Tank Water Heaterless
Laundry Closet/Cabinets - Custom Built, Countertops - Stone/Granite/Solid, Dryer Hookup - Dual, Laundry Chute, First Floor
Exterior
Exterior Feature Storage, Professional Landscaping, Sprinkler System
Garage Spaces 2.0
Total Parking Spaces 8
Garage Yes
Building
Foundation Concrete Perimeter, Irregular
Sewer Private Sewer
Water Private
Read Less Info
Want to know what your home might be worth? Contact us for a FREE valuation!

Our team is ready to help you sell your home for the highest possible price ASAP
Bought with Michael J Amaral • Amaral & Associates RE
GET MORE INFORMATION

Real Estate Agent | Lic# 9532671







