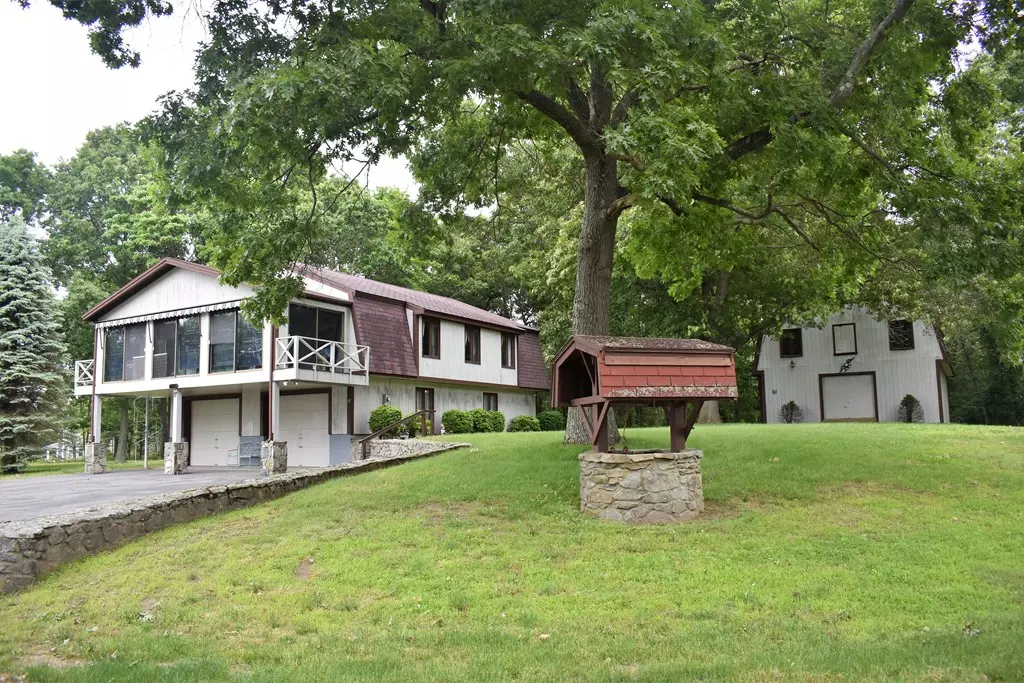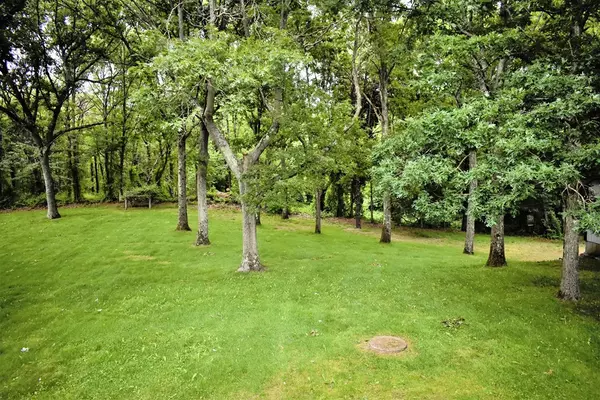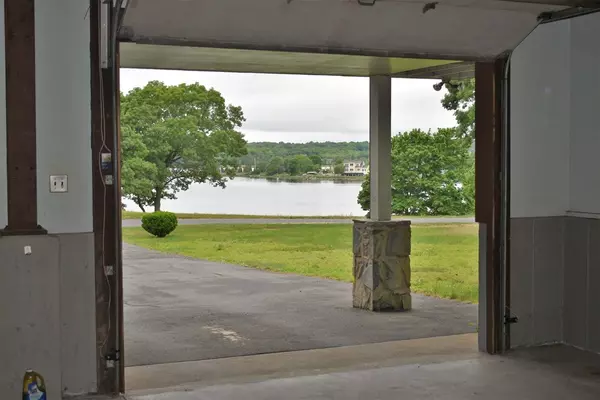$435,000
$549,000
20.8%For more information regarding the value of a property, please contact us for a free consultation.
2 Beds
1 Bath
1,500 SqFt
SOLD DATE : 11/30/2018
Key Details
Sold Price $435,000
Property Type Single Family Home
Sub Type Single Family Residence
Listing Status Sold
Purchase Type For Sale
Square Footage 1,500 sqft
Price per Sqft $290
MLS Listing ID 72348192
Sold Date 11/30/18
Style Other (See Remarks)
Bedrooms 2
Full Baths 1
HOA Y/N false
Year Built 1978
Annual Tax Amount $5,772
Tax Year 2017
Lot Size 2.860 Acres
Acres 2.86
Property Description
Stunning views facing west to the Taunton River! Direct waterfront. The house and barn sit on 2+ acres and include two lots which are on the east side of Dillingham Ave. with unobstructed views of the river. The third lot on the west side of Dillingham Ave. is approx. 3/4 acre and has direct frontage on the Taunton River (approx. 175 ft). The house was built around 1978 and although very well constructed and neat, has not been updated. A huge paved parking area leads to the garage and utility area under the house (steel beam construction). The electrical panel is set up for a generator. 200 amp cb's; oil fired furnace has been maintained. The 300 sq ft front porch is heated and has beautiful river views. The property includes a well constructed 2 level barn with parking under which could have many uses for the next owner. Very unique property with many possibilities for expansion, family compound, in-home business, horses, etc.
Location
State MA
County Bristol
Zoning R1
Direction Bayview Ave, right on Shore Rd, left on Cross, right on Dillingham Ave.
Rooms
Family Room Flooring - Wall to Wall Carpet, Exterior Access
Basement Walk-Out Access, Garage Access, Concrete
Primary Bedroom Level Main
Kitchen Flooring - Vinyl, Dining Area, Exterior Access
Interior
Heating Forced Air, Oil
Cooling Central Air
Flooring Tile, Vinyl, Carpet
Appliance Range, Refrigerator, Washer, Dryer, Electric Water Heater, Tank Water Heater, Utility Connections for Electric Range, Utility Connections for Electric Dryer
Laundry Main Level, Electric Dryer Hookup, Washer Hookup, Second Floor
Exterior
Exterior Feature Horses Permitted
Garage Spaces 3.0
Community Features Park, Stable(s)
Utilities Available for Electric Range, for Electric Dryer, Washer Hookup
Waterfront true
Waterfront Description Waterfront, Beach Front, Navigable Water, River, Frontage, Deep Water Access, Direct Access, River, 1 to 2 Mile To Beach, Beach Ownership(Public)
View Y/N Yes
View Scenic View(s)
Roof Type Shingle
Total Parking Spaces 6
Garage Yes
Building
Lot Description Gentle Sloping
Foundation Concrete Perimeter
Sewer Private Sewer
Water Private
Others
Senior Community false
Read Less Info
Want to know what your home might be worth? Contact us for a FREE valuation!

Our team is ready to help you sell your home for the highest possible price ASAP
Bought with Martin Desjardins • Keller Williams Realty
GET MORE INFORMATION

Real Estate Agent | Lic# 9532671







