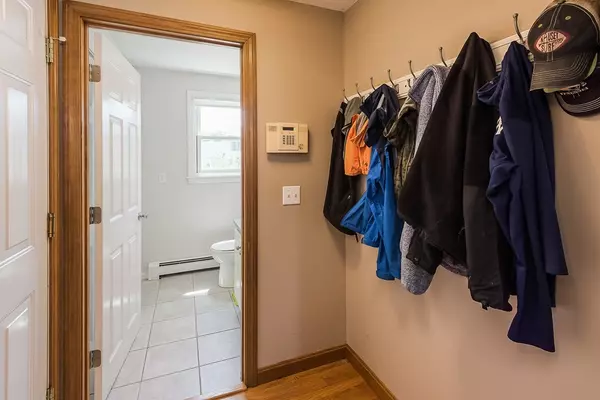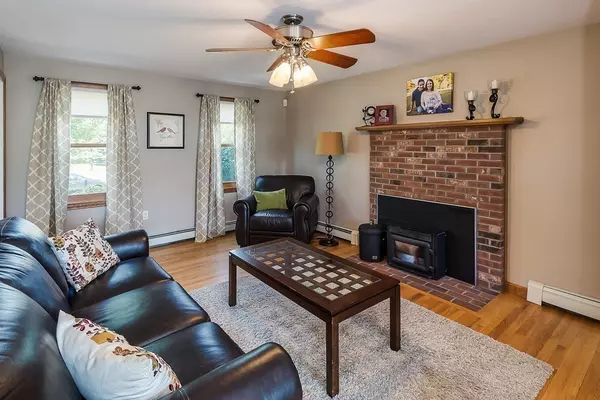$458,000
$447,900
2.3%For more information regarding the value of a property, please contact us for a free consultation.
4 Beds
2.5 Baths
1,886 SqFt
SOLD DATE : 08/31/2018
Key Details
Sold Price $458,000
Property Type Single Family Home
Sub Type Single Family Residence
Listing Status Sold
Purchase Type For Sale
Square Footage 1,886 sqft
Price per Sqft $242
Subdivision Tiffany Estates
MLS Listing ID 72345568
Sold Date 08/31/18
Style Colonial
Bedrooms 4
Full Baths 2
Half Baths 1
Year Built 1996
Annual Tax Amount $5,415
Tax Year 2018
Lot Size 0.460 Acres
Acres 0.46
Property Description
Stunning colonial in beautiful Tiffany Estates! This home is situated on quiet cul-de-sac with expansive and professionally landscaped grounds. Oversized deck for entertaining overlooks enormous backyard. Updated kitchen with wall of built-ins, granite countertops and 2-tier breakfast bar with slider to deck. Spacious family room with pellet stove provides a warm and cozy atmosphere during winter months. Upstairs is home to master bedroom with new hardwoods, walk-in closet and updated master bath! Three additional bedrooms and full bath complete the second level. Fully finished, sunny basement with separate office area, full size windows and additional storage space. Conveniently located just minutes from I-95 and commuter rail. So much to offer in this lovely home!
Location
State MA
County Bristol
Zoning Res
Direction Route 123 to Tiffany St.
Rooms
Family Room Flooring - Hardwood
Basement Full, Finished, Walk-Out Access, Interior Entry
Primary Bedroom Level Second
Dining Room Flooring - Hardwood
Kitchen Ceiling Fan(s), Flooring - Hardwood, Countertops - Stone/Granite/Solid, Slider
Interior
Interior Features Office
Heating Baseboard, Oil
Cooling Window Unit(s)
Flooring Tile, Carpet, Hardwood
Fireplaces Number 1
Appliance Range, Dishwasher, Microwave, Refrigerator, Washer, Dryer, Range Hood, Electric Water Heater, Tank Water Heater, Plumbed For Ice Maker, Utility Connections for Electric Range, Utility Connections for Electric Oven, Utility Connections for Electric Dryer
Laundry Bathroom - Half, First Floor, Washer Hookup
Exterior
Exterior Feature Rain Gutters, Professional Landscaping, Sprinkler System, Garden
Garage Spaces 2.0
Fence Fenced
Community Features Public Transportation, Shopping, Park, Walk/Jog Trails, Golf, Medical Facility, Laundromat, Highway Access, House of Worship, Private School, Public School, T-Station
Utilities Available for Electric Range, for Electric Oven, for Electric Dryer, Washer Hookup, Icemaker Connection
Waterfront false
Roof Type Shingle
Total Parking Spaces 6
Garage Yes
Building
Foundation Concrete Perimeter
Sewer Private Sewer
Water Public
Schools
Elementary Schools Studley
Middle Schools Coelho
High Schools Attleboro High
Read Less Info
Want to know what your home might be worth? Contact us for a FREE valuation!

Our team is ready to help you sell your home for the highest possible price ASAP
Bought with Metrowest Homes Team • Keller Williams Realty
GET MORE INFORMATION

Real Estate Agent | Lic# 9532671







