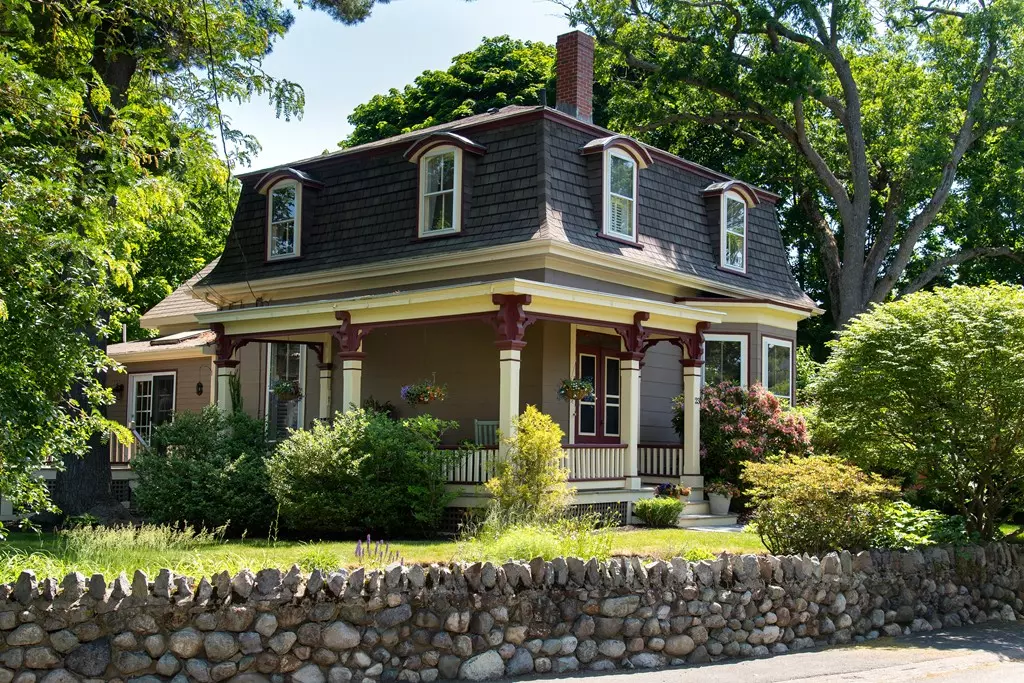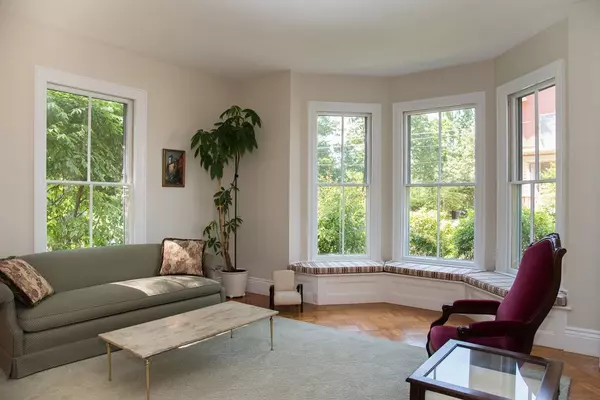$899,000
$779,900
15.3%For more information regarding the value of a property, please contact us for a free consultation.
4 Beds
2 Baths
2,060 SqFt
SOLD DATE : 08/15/2018
Key Details
Sold Price $899,000
Property Type Single Family Home
Sub Type Single Family Residence
Listing Status Sold
Purchase Type For Sale
Square Footage 2,060 sqft
Price per Sqft $436
Subdivision Cedar Park
MLS Listing ID 72345376
Sold Date 08/15/18
Style Victorian
Bedrooms 4
Full Baths 2
HOA Y/N false
Year Built 1830
Annual Tax Amount $6,456
Tax Year 2018
Lot Size 0.330 Acres
Acres 0.33
Property Description
Gorgeous Mansard nestled in a Cedar Park enclave! The high ceilings, period moldings and scale, all illuminated by beautiful natural light, will simply enthrall. The eat-in kitchen hosts quartz counters with a dining island and updated appliances, and allows exceptional room for cooking and gathering, which can spill out onto the side porch-imagine your morning coffee and newspaper listening to the birds overlooking the gardens! The formal living and dining rooms flow seamlessly, joined by folding French doors, graced by parquet floors, and the LR features a bay window seat and the DR, a decorative mantle. The second level hosts four bedrooms, one accessed by the rear steps or connecting via a bedroom, and a renovated full bath with soaking Jacuzzi tub & tile shower. The private yard boasts perennials and tree cover, creating an oasis amidst the hustle and bustle, and allows for recreation and gardening galore. Steps to the train, shops and Farmer’s Market, plus the Fells. Heavenly!
Location
State MA
County Middlesex
Zoning URA
Direction Vinton to S Cedar, bear left at island, home is on the right side at the top of the hill
Rooms
Family Room Ceiling Fan(s), Closet/Cabinets - Custom Built, Flooring - Wood
Basement Full, Walk-Out Access, Interior Entry, Sump Pump, Concrete, Unfinished
Primary Bedroom Level Second
Dining Room Closet/Cabinets - Custom Built, Flooring - Wood
Kitchen Skylight, Flooring - Stone/Ceramic Tile, Dining Area, Balcony / Deck, Countertops - Stone/Granite/Solid, Kitchen Island, Deck - Exterior, Exterior Access, Recessed Lighting, Gas Stove
Interior
Interior Features Closet, Entry Hall
Heating Baseboard, Hot Water, Natural Gas
Cooling None
Flooring Wood, Tile, Carpet, Concrete, Parquet, Other
Appliance Range, Oven, Dishwasher, Disposal, Microwave, Refrigerator, Tank Water Heaterless, Water Heater, Utility Connections for Gas Range, Utility Connections for Electric Oven, Utility Connections for Electric Dryer
Laundry Electric Dryer Hookup, Washer Hookup, First Floor
Exterior
Exterior Feature Garden, Stone Wall
Community Features Public Transportation, Shopping, Tennis Court(s), Park, Walk/Jog Trails, Golf, Medical Facility, Conservation Area, Highway Access, House of Worship, Private School, Public School, T-Station, Other
Utilities Available for Gas Range, for Electric Oven, for Electric Dryer, Washer Hookup
Waterfront false
Roof Type Shingle
Total Parking Spaces 4
Garage Yes
Building
Lot Description Corner Lot, Level
Foundation Stone
Sewer Public Sewer
Water Public
Schools
Elementary Schools Apply
Middle Schools Mvmms
High Schools Mhs
Others
Senior Community false
Read Less Info
Want to know what your home might be worth? Contact us for a FREE valuation!

Our team is ready to help you sell your home for the highest possible price ASAP
Bought with Annette Gregorio • Leading Edge Real Estate
GET MORE INFORMATION

Real Estate Agent | Lic# 9532671







