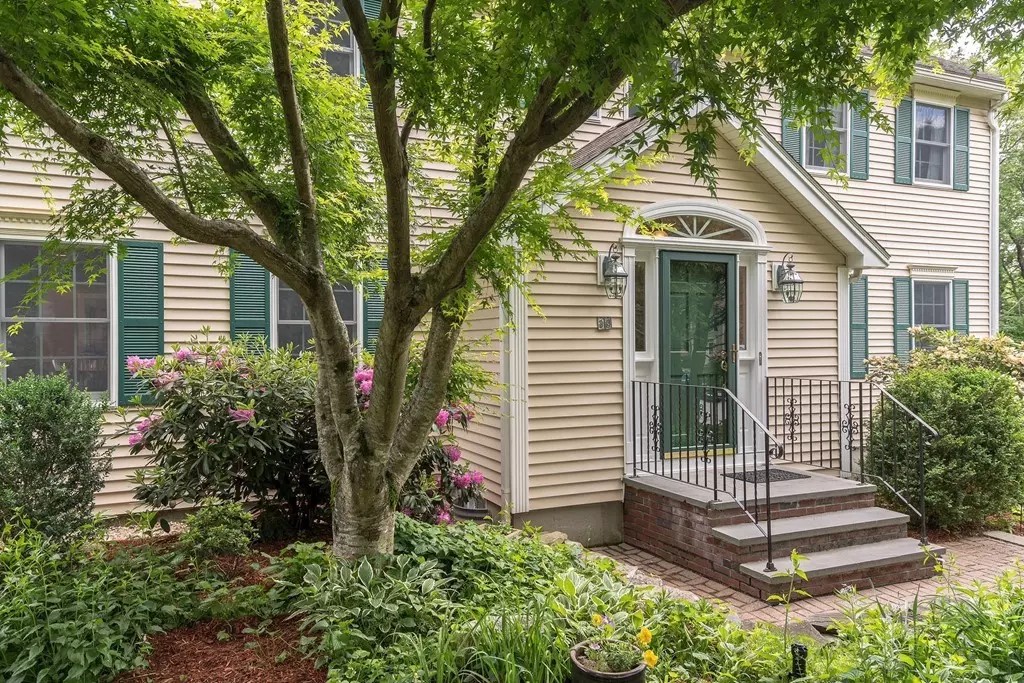$825,000
$848,000
2.7%For more information regarding the value of a property, please contact us for a free consultation.
5 Beds
2.5 Baths
2,800 SqFt
SOLD DATE : 07/10/2018
Key Details
Sold Price $825,000
Property Type Single Family Home
Sub Type Single Family Residence
Listing Status Sold
Purchase Type For Sale
Square Footage 2,800 sqft
Price per Sqft $294
Subdivision Davis Road/West Bedford
MLS Listing ID 72345243
Sold Date 07/10/18
Style Colonial
Bedrooms 5
Full Baths 2
Half Baths 1
Year Built 1972
Annual Tax Amount $10,251
Tax Year 2018
Lot Size 0.690 Acres
Acres 0.69
Property Description
Proudly presenting a house that truly shines, inside and out! The curb appeal is superb, enhanced by beautiful plantings & stone work, and this is just the beginning! This 5 bedroom colonial has so much to offer inside as well. The newer kitchen features maple cabinets, granite counters, a breakfast bar, greenhouse window and is open to one of the favored spots, the great sunroom! Adjacent is a family room, with beautiful wood-burning fireplace. A desired first floor guest bedroom is ideal, and the adjacent 1/2 bath/laundry room could easily be converted to a full bath. Upstairs you will be pleased to find 4 spacious bedrooms, incl the master suite w/private bath and walk in closet. There is even more space in the bright LL, perfect spot for a playroom/workout space. 2 car garage. Many important updates, including 2011 high efficient Navien gas heating system, 200 amp updated elec, low maintenance vinyl siding, Andersen windows. Great location w/sidewalks to town/schools! Perfection!
Location
State MA
County Middlesex
Area West Bedford
Zoning B
Direction Concord Rd to Davis Rd
Rooms
Family Room Flooring - Hardwood, Recessed Lighting
Basement Full, Partially Finished
Primary Bedroom Level Second
Kitchen Flooring - Stone/Ceramic Tile, Window(s) - Bay/Bow/Box, Dining Area, Countertops - Stone/Granite/Solid, Kitchen Island, Breakfast Bar / Nook, Recessed Lighting
Interior
Interior Features Closet, Recessed Lighting, Sun Room, Foyer, Exercise Room, Bonus Room
Heating Baseboard, Natural Gas
Cooling Window Unit(s), Wall Unit(s)
Flooring Tile, Vinyl, Carpet, Hardwood, Flooring - Stone/Ceramic Tile, Flooring - Vinyl
Fireplaces Number 1
Fireplaces Type Family Room
Appliance Range, Dishwasher, Disposal, Microwave, Refrigerator, Washer, Dryer, Gas Water Heater, Tank Water Heaterless, Utility Connections for Electric Range, Utility Connections for Electric Oven, Utility Connections for Electric Dryer
Laundry Bathroom - Half, Flooring - Stone/Ceramic Tile, Main Level, Electric Dryer Hookup, Washer Hookup, First Floor
Exterior
Exterior Feature Storage, Garden
Garage Spaces 2.0
Community Features Public Transportation, Shopping, Tennis Court(s), Park, Walk/Jog Trails, Stable(s), Medical Facility, Bike Path, Conservation Area, Highway Access, House of Worship, Public School
Utilities Available for Electric Range, for Electric Oven, for Electric Dryer, Washer Hookup
Waterfront false
Roof Type Shingle
Total Parking Spaces 4
Garage Yes
Building
Foundation Concrete Perimeter
Sewer Public Sewer
Water Public
Schools
Elementary Schools Davis/Lane
Middle Schools John Glenn
High Schools Bedford High
Others
Acceptable Financing Contract
Listing Terms Contract
Read Less Info
Want to know what your home might be worth? Contact us for a FREE valuation!

Our team is ready to help you sell your home for the highest possible price ASAP
Bought with Team Suzanne and Company • Keller Williams Realty Boston Northwest
GET MORE INFORMATION

Real Estate Agent | Lic# 9532671







