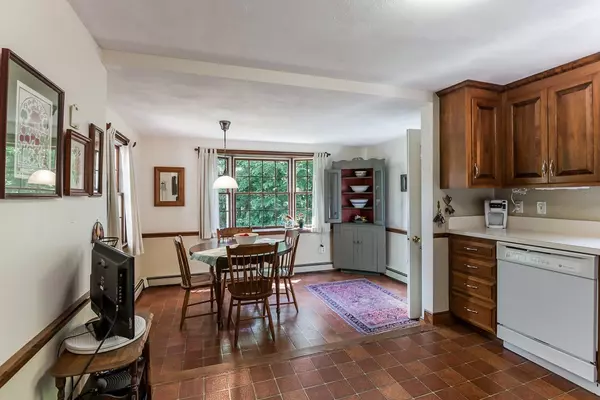$691,500
$650,000
6.4%For more information regarding the value of a property, please contact us for a free consultation.
4 Beds
1.5 Baths
1,589 SqFt
SOLD DATE : 07/31/2018
Key Details
Sold Price $691,500
Property Type Single Family Home
Sub Type Single Family Residence
Listing Status Sold
Purchase Type For Sale
Square Footage 1,589 sqft
Price per Sqft $435
MLS Listing ID 72344991
Sold Date 07/31/18
Style Cape
Bedrooms 4
Full Baths 1
Half Baths 1
Year Built 1951
Annual Tax Amount $8,200
Tax Year 2018
Lot Size 0.530 Acres
Acres 0.53
Property Description
Just Listed - You will LOVE this charming Cape style home in prime Westwood neighborhood. NEW half bath 2016, NEW furnace 2011, NEW roof 2011, NEW oil tank 2015, exterior painted 2013, NEW front stairs 2014. Main level features a fireplaced living room, large dining room with picture window, spacious eat-in kitchen, cozy family room, and first floor bedroom/office. Upper level offers master bedroom plus 2 additional well-proportioned bedrooms and the full bath. Hardwood floors. Lower level finished on one side - perfect for bonus room, gym, media. Great back yard with space for entertaining, play & outdoor fun. Lovely perennials front and back. Two car garage with plenty of additional storage. All this and just minutes to commuter rail, park, school, market and all that Westwood has to offer. Ideal commuter location to both Boston & Providence. Showings by appointment Thursday 6/14 beginning at 5:30. Open houses Saturday, June 16th 12-2:00 PM & Sunday, June 17th 2-3:30.
Location
State MA
County Norfolk
Zoning RES
Direction Gay to Pine or Schaefer to Pine.
Rooms
Family Room Closet, Flooring - Hardwood
Basement Full, Partially Finished
Primary Bedroom Level Second
Dining Room Flooring - Hardwood, Window(s) - Picture
Kitchen Window(s) - Picture, Dining Area, Exterior Access
Interior
Interior Features Bonus Room
Heating Oil
Cooling None
Flooring Wood, Tile
Fireplaces Number 1
Fireplaces Type Living Room
Appliance Range, Dishwasher, Disposal, Refrigerator, Washer, Dryer
Exterior
Exterior Feature Rain Gutters, Garden
Garage Spaces 2.0
Community Features Public Transportation, Shopping, Conservation Area, Highway Access, Private School, Public School
Roof Type Shingle
Total Parking Spaces 4
Garage Yes
Building
Foundation Concrete Perimeter
Sewer Public Sewer
Water Public
Schools
Elementary Schools Hanlon
Middle Schools Thurston
High Schools Westwood
Others
Acceptable Financing Contract
Listing Terms Contract
Read Less Info
Want to know what your home might be worth? Contact us for a FREE valuation!

Our team is ready to help you sell your home for the highest possible price ASAP
Bought with Mary J. Snyder • Century 21 Commonwealth
GET MORE INFORMATION

Real Estate Agent | Lic# 9532671







