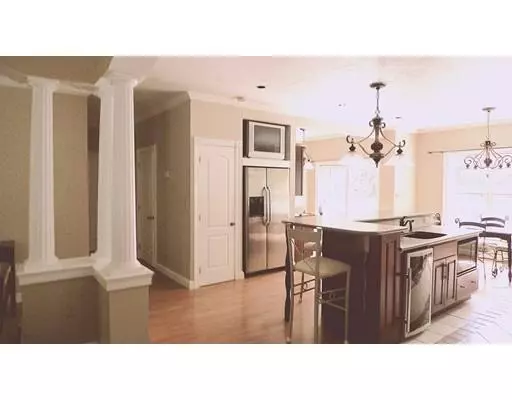$630,000
$799,000
21.2%For more information regarding the value of a property, please contact us for a free consultation.
6 Beds
4.5 Baths
4,310 SqFt
SOLD DATE : 01/25/2019
Key Details
Sold Price $630,000
Property Type Single Family Home
Sub Type Single Family Residence
Listing Status Sold
Purchase Type For Sale
Square Footage 4,310 sqft
Price per Sqft $146
MLS Listing ID 72344187
Sold Date 01/25/19
Style Colonial
Bedrooms 6
Full Baths 4
Half Baths 1
HOA Y/N false
Year Built 2002
Annual Tax Amount $15,948
Tax Year 2018
Lot Size 1.370 Acres
Acres 1.37
Property Description
Location Location Location! Magnificent custom Contemporary brick home nestled on 1.23 acres in the heart of Amherst, set back from the street with complete privacy. This beautiful home is designed with today's lifestyle in mind featuring 4310 sq ft high ceiling, gracious foyer leads to exquisite formal living room with a fireplace and architectural details throughout. Open floor plan of dining room, eat-in gourmet kitchen with access to a large deck overlooking gorgeous grounds. This home offers 6 bedrooms, a study or office, 4.5 baths, a master bedroom suites on both the 1st & 2nd floors.One of the bedroom is designed with private entry, very spacious mudroom off 3 car garage. Perfect home for entertaining or for a family of any size. Rare opportunity in-town living, within walking distance to Amherst College, theatre, cafes, library and public transport.
Location
State MA
County Hampshire
Zoning Residentia
Direction Northampton Road ( Route 9 ) or Amity Street to Blue Hill Road. In-Town Location
Rooms
Family Room Open Floorplan
Basement Full, Interior Entry, Bulkhead, Concrete
Primary Bedroom Level Main
Dining Room Open Floorplan
Kitchen Flooring - Stone/Ceramic Tile, Dining Area, Pantry, Countertops - Stone/Granite/Solid, Kitchen Island, Open Floorplan, Stainless Steel Appliances, Wine Chiller
Interior
Interior Features Closet, Bathroom - Full, Bathroom - Half, Bedroom, Office, Bathroom
Heating Forced Air, Oil
Cooling Central Air
Flooring Tile, Wood Laminate, Flooring - Stone/Ceramic Tile
Fireplaces Number 1
Fireplaces Type Living Room
Appliance Oven, Dishwasher, Countertop Range, Refrigerator, Washer, Dryer, Wine Refrigerator, Oil Water Heater, Utility Connections for Electric Range, Utility Connections for Electric Oven, Utility Connections for Electric Dryer
Laundry Flooring - Stone/Ceramic Tile, Main Level, Cabinets - Upgraded, Electric Dryer Hookup, Washer Hookup, First Floor
Exterior
Garage Spaces 3.0
Community Features Public Transportation, Shopping, Walk/Jog Trails, Golf, Medical Facility, Bike Path, Conservation Area, Highway Access, Private School, Public School, University
Utilities Available for Electric Range, for Electric Oven, for Electric Dryer, Washer Hookup
Roof Type Shingle
Total Parking Spaces 8
Garage Yes
Building
Lot Description Level
Foundation Concrete Perimeter
Sewer Public Sewer
Water Public
Architectural Style Colonial
Others
Senior Community false
Read Less Info
Want to know what your home might be worth? Contact us for a FREE valuation!

Our team is ready to help you sell your home for the highest possible price ASAP
Bought with Aisjah Flynn • 5 College REALTORS®
GET MORE INFORMATION
Real Estate Agent | Lic# 9532671







