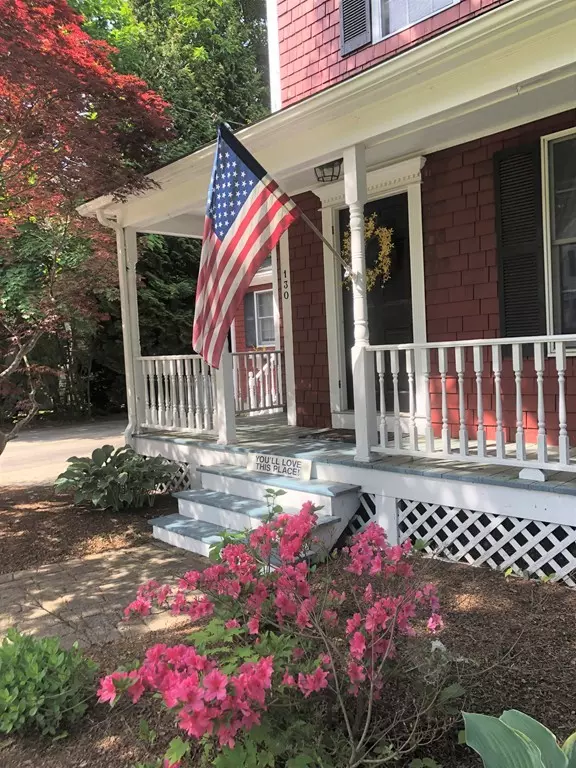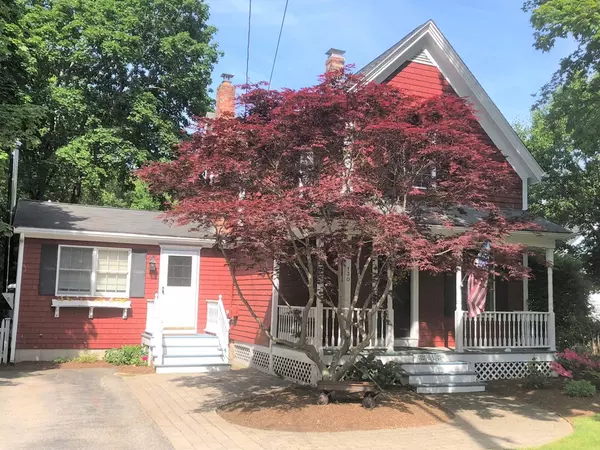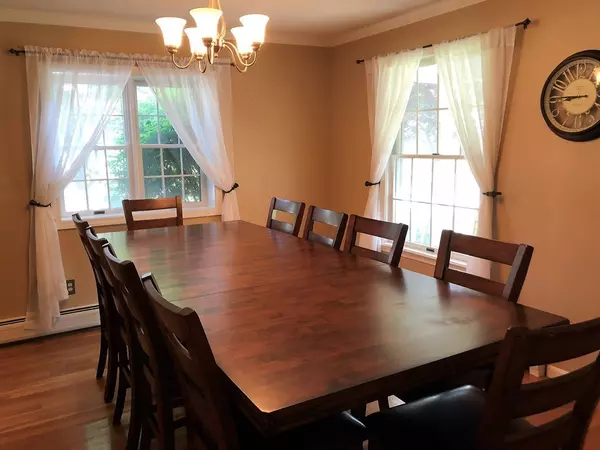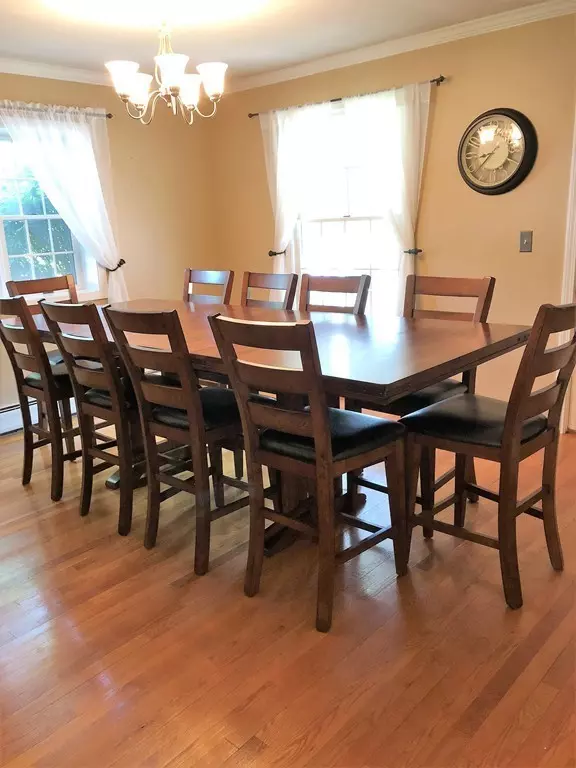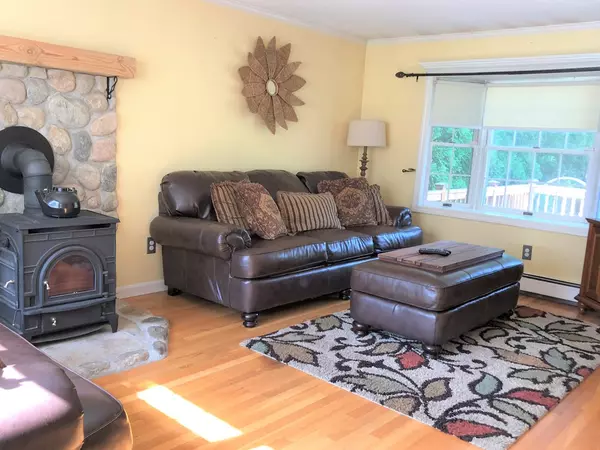$330,000
$329,900
For more information regarding the value of a property, please contact us for a free consultation.
3 Beds
2 Baths
1,431 SqFt
SOLD DATE : 08/09/2018
Key Details
Sold Price $330,000
Property Type Single Family Home
Sub Type Single Family Residence
Listing Status Sold
Purchase Type For Sale
Square Footage 1,431 sqft
Price per Sqft $230
MLS Listing ID 72342969
Sold Date 08/09/18
Style Colonial
Bedrooms 3
Full Baths 2
HOA Y/N false
Year Built 1900
Annual Tax Amount $4,301
Tax Year 2018
Lot Size 0.370 Acres
Acres 0.37
Property Description
**** "BE PREPARED TO BE "WOWED" ***** Old world charm meets contemporary living. Granite kitchen with custom built cabinets and built-ins. Bright and sunny family room with sweeping views of the landscaped yard and deck. Just to name a few features: skylight, cathedral ceiling, crown molding, fenced backyard, double driveway, field stone hearth and wood stove, irrigation system, white picket fence, shed, mature and flowering trees, wood floors, spacious rooms, two full bathrooms, first floor bedroom, first floor laundry, with newer Anderson windows, young roof, young heating system. If you love entertaining, check out the "Thanksgiving-sized" dining room, open floor plan and manicured yard for your outdoor BBQs. There's nothing cookie cutter-- all custom features create this One-of-a-Kind house! Exterior just painted! Nothing to do but pack your bags! Easy drive time to the commuter rail station, Boston and Providence, highways, schools, shopping and services.
Location
State MA
County Bristol
Zoning R1
Direction Route 123 to Lindsey Street
Rooms
Family Room Flooring - Wall to Wall Carpet, Window(s) - Picture
Basement Full, Crawl Space
Primary Bedroom Level Second
Dining Room Flooring - Hardwood
Kitchen Flooring - Hardwood, Dining Area, Countertops - Stone/Granite/Solid
Interior
Heating Baseboard, Oil
Cooling None
Flooring Wood, Tile, Hardwood
Appliance Range, Dishwasher, Microwave, Refrigerator, Washer, Dryer, Tank Water Heaterless, Utility Connections for Electric Range
Laundry First Floor
Exterior
Exterior Feature Storage
Community Features Shopping, Medical Facility, Highway Access, House of Worship, Private School, Public School, T-Station
Utilities Available for Electric Range
Waterfront false
Roof Type Shingle
Total Parking Spaces 4
Garage No
Building
Foundation Stone
Sewer Private Sewer
Water Public
Others
Senior Community false
Read Less Info
Want to know what your home might be worth? Contact us for a FREE valuation!

Our team is ready to help you sell your home for the highest possible price ASAP
Bought with Kathy Portway • Success! Real Estate
GET MORE INFORMATION

Real Estate Agent | Lic# 9532671


