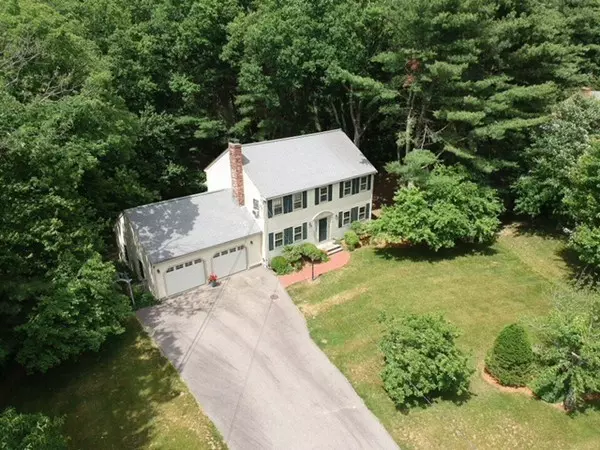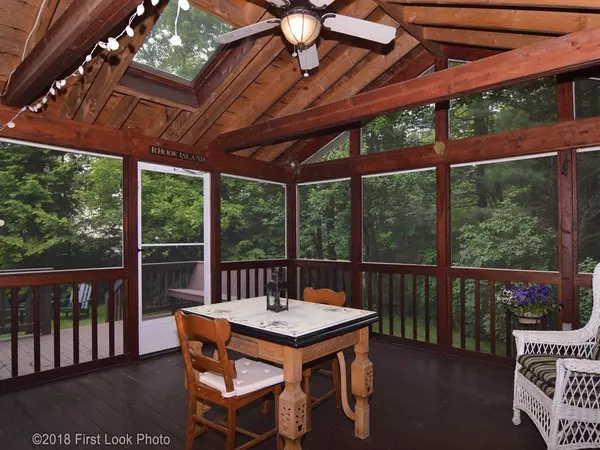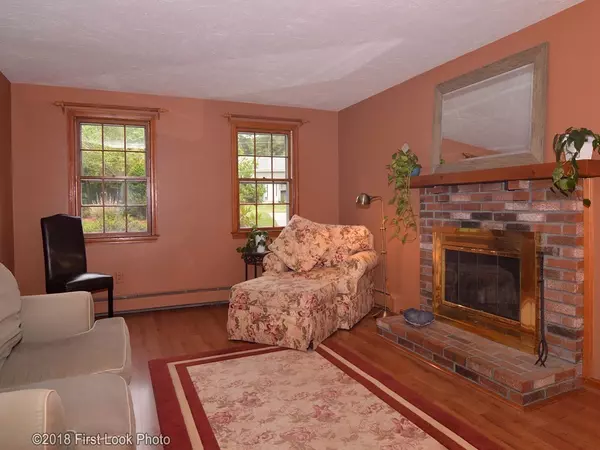$460,000
$499,000
7.8%For more information regarding the value of a property, please contact us for a free consultation.
4 Beds
2.5 Baths
1,962 SqFt
SOLD DATE : 09/06/2018
Key Details
Sold Price $460,000
Property Type Single Family Home
Sub Type Single Family Residence
Listing Status Sold
Purchase Type For Sale
Square Footage 1,962 sqft
Price per Sqft $234
MLS Listing ID 72341762
Sold Date 09/06/18
Style Colonial
Bedrooms 4
Full Baths 2
Half Baths 1
Year Built 1986
Annual Tax Amount $5,808
Tax Year 2018
Lot Size 1.070 Acres
Acres 1.07
Property Description
Tree lined cul de sac with convenience to all schools, center of town and train to Boston! Center foyer colonial offers hardwood in dining and livingroom. Bay window in diningroom overlooks private woods. Masonry fireplace in familyroom. Slider from Eat-In kitchen w/ tile floor to cathedral ceiling screen room. 2nd floor has spacious king size master and private bath. 3 other bedrooms and 2nd full bath. Hardwood floors in 2 bedrooms. Home exterior painted 2017, Roof 2008. Well maintained home. Solid raised panel wood doors,solid wood moulding. Come home to Wrentham !
Location
State MA
County Norfolk
Zoning R30
Direction From Wrentham Center,Route 1-A towards Norfolk, Lorraine Metcalf on right
Rooms
Basement Full, Bulkhead, Concrete
Primary Bedroom Level Second
Dining Room Flooring - Hardwood, Window(s) - Bay/Bow/Box
Kitchen Ceiling Fan(s), Flooring - Stone/Ceramic Tile, Exterior Access
Interior
Interior Features Ceiling - Cathedral, Ceiling Fan(s), Entrance Foyer
Heating Baseboard, Oil
Cooling None
Flooring Wood, Tile, Carpet, Laminate, Hardwood
Fireplaces Number 1
Fireplaces Type Family Room
Appliance Range, Dishwasher, Microwave, Oil Water Heater, Tank Water Heaterless, Utility Connections for Electric Range, Utility Connections for Electric Dryer
Laundry First Floor, Washer Hookup
Exterior
Exterior Feature Rain Gutters
Garage Spaces 2.0
Community Features Public Transportation, Tennis Court(s), Walk/Jog Trails, House of Worship, Public School, T-Station
Utilities Available for Electric Range, for Electric Dryer, Washer Hookup
Waterfront Description Beach Front, 1 to 2 Mile To Beach
Roof Type Shingle
Total Parking Spaces 6
Garage Yes
Building
Lot Description Cul-De-Sac, Wooded, Gentle Sloping
Foundation Concrete Perimeter
Sewer Private Sewer
Water Public
Schools
Elementary Schools Delaney
Middle Schools Kp North
High Schools Kp Regional
Others
Senior Community false
Read Less Info
Want to know what your home might be worth? Contact us for a FREE valuation!

Our team is ready to help you sell your home for the highest possible price ASAP
Bought with Kravitz & Associates • Berkshire Hathaway HomeServices Page Realty
GET MORE INFORMATION

Real Estate Agent | Lic# 9532671







