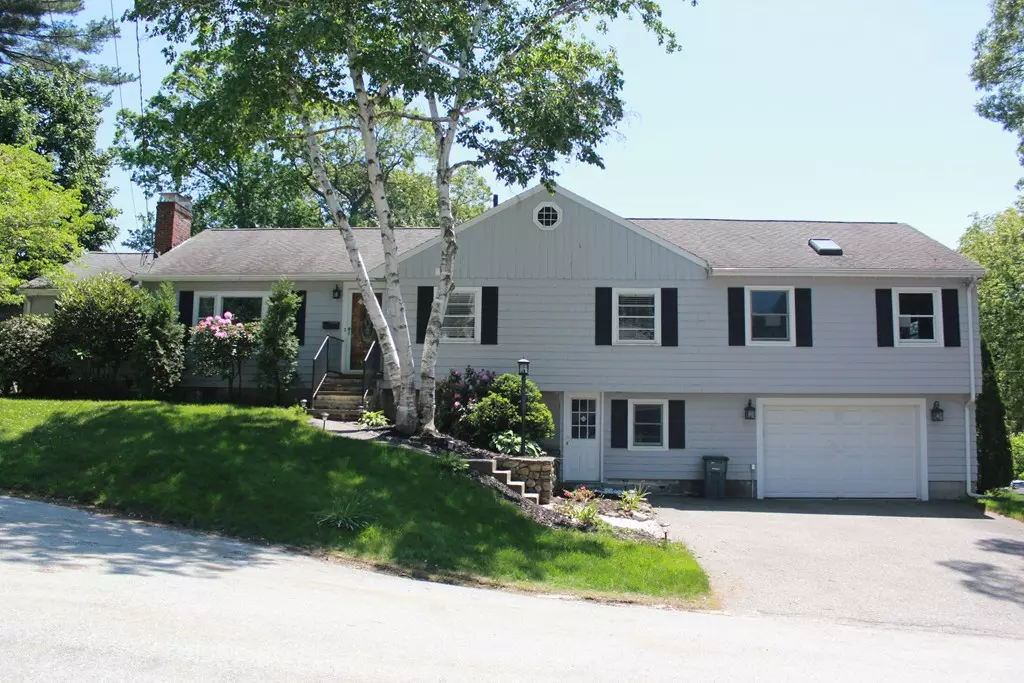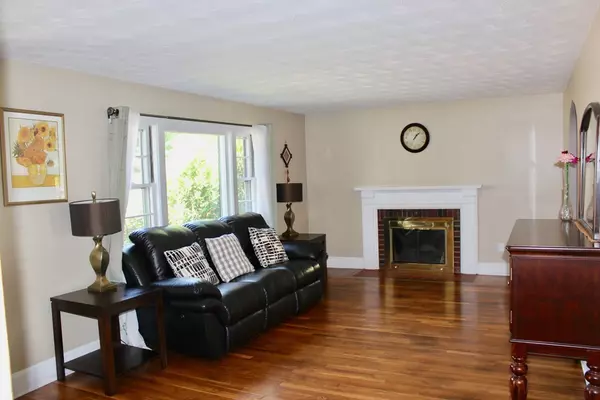$630,000
$639,000
1.4%For more information regarding the value of a property, please contact us for a free consultation.
4 Beds
2 Baths
2,289 SqFt
SOLD DATE : 07/20/2018
Key Details
Sold Price $630,000
Property Type Single Family Home
Sub Type Single Family Residence
Listing Status Sold
Purchase Type For Sale
Square Footage 2,289 sqft
Price per Sqft $275
MLS Listing ID 72341343
Sold Date 07/20/18
Style Ranch, Raised Ranch
Bedrooms 4
Full Baths 2
HOA Y/N false
Year Built 1956
Annual Tax Amount $6,384
Tax Year 2018
Lot Size 0.260 Acres
Acres 0.26
Property Description
This EXPANDED RANCH home is not only located in a wonderful family neighborhood in the SOUGHT AFTER ROBIN HOOD SCHOOL DISTRICT, but is also on a CUL-DE-SAC for extra room for child's play! Moments to Route I-95, I-93, Target, restaurants, Redstone shopping center. The EAT-IN kitchen boasts GRANITE and NEW STAINLESS APPLIANCES. The landscaped yard features a patio and deck for summer BBQ's and get-togethers. Enjoy coming home to a KING-SIZED MASTER BEDROOM RETREAT with walk-in closet, MASTER BATH, relaxing Jacuzzi Tub, and separate shower! Finished basement for games and toys! COMFORTABLE CENTRAL AIR! Living room can be converted to a dining room. Oversized 1 car garage, with the potential of converting storage bay back to a garage space for additional space. HUGE storage spaces. A home for future memories!
Location
State MA
County Middlesex
Zoning RA
Direction North Street to Kirmes Rd to Edwards Rd
Rooms
Family Room Ceiling Fan(s), Flooring - Hardwood, Deck - Exterior, Slider
Basement Partially Finished
Primary Bedroom Level First
Kitchen Flooring - Stone/Ceramic Tile, Dining Area, Countertops - Stone/Granite/Solid, Stainless Steel Appliances
Interior
Interior Features Play Room
Heating Forced Air, Oil
Cooling Central Air
Flooring Wood, Tile, Carpet, Flooring - Wall to Wall Carpet
Fireplaces Number 1
Fireplaces Type Living Room
Appliance Range, Dishwasher, Refrigerator, Tank Water Heater, Utility Connections for Electric Range, Utility Connections for Electric Dryer
Laundry In Basement, Washer Hookup
Exterior
Exterior Feature Rain Gutters
Garage Spaces 1.0
Community Features Shopping, Park, Golf, Laundromat, Highway Access, House of Worship, Public School
Utilities Available for Electric Range, for Electric Dryer, Washer Hookup
Waterfront false
Roof Type Shingle
Total Parking Spaces 4
Garage Yes
Building
Foundation Concrete Perimeter
Sewer Public Sewer
Water Public
Schools
Elementary Schools Robin Hood
Middle Schools Stoneham Middle
High Schools Stoneham High
Read Less Info
Want to know what your home might be worth? Contact us for a FREE valuation!

Our team is ready to help you sell your home for the highest possible price ASAP
Bought with Kathy Lewis • Keller Williams Realty
GET MORE INFORMATION

Real Estate Agent | Lic# 9532671







