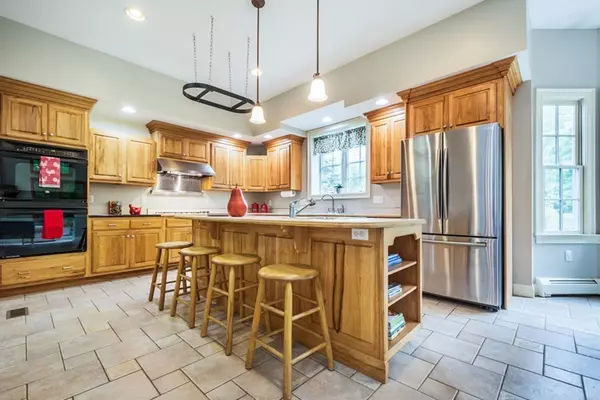$1,475,000
$1,498,000
1.5%For more information regarding the value of a property, please contact us for a free consultation.
4 Beds
4.5 Baths
4,200 SqFt
SOLD DATE : 08/28/2018
Key Details
Sold Price $1,475,000
Property Type Single Family Home
Sub Type Single Family Residence
Listing Status Sold
Purchase Type For Sale
Square Footage 4,200 sqft
Price per Sqft $351
MLS Listing ID 72341128
Sold Date 08/28/18
Style Colonial
Bedrooms 4
Full Baths 4
Half Baths 1
HOA Y/N true
Year Built 2000
Annual Tax Amount $25,135
Tax Year 2018
Lot Size 1.840 Acres
Acres 1.84
Property Description
ONE of the MOST Desired Properties in All of WESTWOOD! On a private cul-de-sac one finds "10 Conifer Lane" Custom Colonial set on 1.84 acres of Pure Peace & Serenity. Beautifully orchestrated to Meet the needs of Today’s Lifestyle. Grand Formal Entrance w/Soaring 10 ft. ceilings, Chef’ Style Kitchen, Two-Story Great Room w/Stately Stone Fireplace, Walls of Windows with Breathtaking Views of Nature. Lg. Dining Rm, Living Rm & Office with Custom Walnut Desk. Retreat Upstairs to the Master Suite where Stargazing is a MUST! Special Features include Impressive Vaulted Architectural Bedrooms, Finished Lower Level w/Full Bath offering many possibilities, Second Entrance & 3 Car Garage to Mudroom. Step outside to Gorgeous Gardens, Lovely Gunite Pool, Majestic Century Old Trees & Game Areas for Kids. Looking for a get-a-way? Stroll down the path to your own entrance to Tranquil Lowell Woods. Priced Strategically to allow for Updates.
Location
State MA
County Norfolk
Zoning RE
Direction High St to Fox Hill St to Farm Lane to Conifer Lane
Rooms
Family Room Skylight, Cathedral Ceiling(s), Ceiling Fan(s), Beamed Ceilings, Flooring - Wall to Wall Carpet, Balcony - Interior, Cable Hookup, Deck - Exterior, Exterior Access, Open Floorplan, Slider, Sunken
Basement Full, Partially Finished, Interior Entry, Radon Remediation System, Concrete
Primary Bedroom Level Second
Dining Room Flooring - Hardwood, Open Floorplan, Wainscoting
Kitchen Closet/Cabinets - Custom Built, Flooring - Stone/Ceramic Tile, Window(s) - Bay/Bow/Box, Dining Area, Pantry, Kitchen Island, Cabinets - Upgraded, Open Floorplan, Recessed Lighting, Stainless Steel Appliances, Gas Stove
Interior
Interior Features Cabinets - Upgraded, Closet, Cable Hookup, Recessed Lighting, Bathroom - Full, Bathroom - With Shower Stall, Study, Play Room, Bathroom, Mud Room
Heating Baseboard, Oil
Cooling Central Air
Flooring Tile, Carpet, Hardwood, Flooring - Hardwood, Flooring - Wall to Wall Carpet, Flooring - Stone/Ceramic Tile
Fireplaces Number 1
Fireplaces Type Family Room
Appliance Oven, Dishwasher, Disposal, Microwave, Countertop Range, Refrigerator, Washer, Dryer, Range Hood, Tank Water Heater, Utility Connections for Gas Range, Utility Connections for Electric Oven, Utility Connections for Gas Dryer
Laundry Flooring - Stone/Ceramic Tile, Gas Dryer Hookup, Washer Hookup, First Floor
Exterior
Exterior Feature Rain Gutters, Storage, Professional Landscaping, Sprinkler System, Garden
Garage Spaces 3.0
Fence Invisible
Pool In Ground
Community Features Shopping, Walk/Jog Trails, Bike Path, Conservation Area, Highway Access, House of Worship, Private School, Public School, T-Station
Utilities Available for Gas Range, for Electric Oven, for Gas Dryer, Washer Hookup
Roof Type Shingle
Total Parking Spaces 5
Garage Yes
Private Pool true
Building
Lot Description Cul-De-Sac, Wooded, Easements, Cleared
Foundation Concrete Perimeter
Sewer Public Sewer
Water Public, Private
Schools
Elementary Schools Deerfield
Middle Schools Thurston M S
High Schools Westwood High
Read Less Info
Want to know what your home might be worth? Contact us for a FREE valuation!

Our team is ready to help you sell your home for the highest possible price ASAP
Bought with Elena Price • Coldwell Banker Residential Brokerage - Westwood
GET MORE INFORMATION

Real Estate Agent | Lic# 9532671







