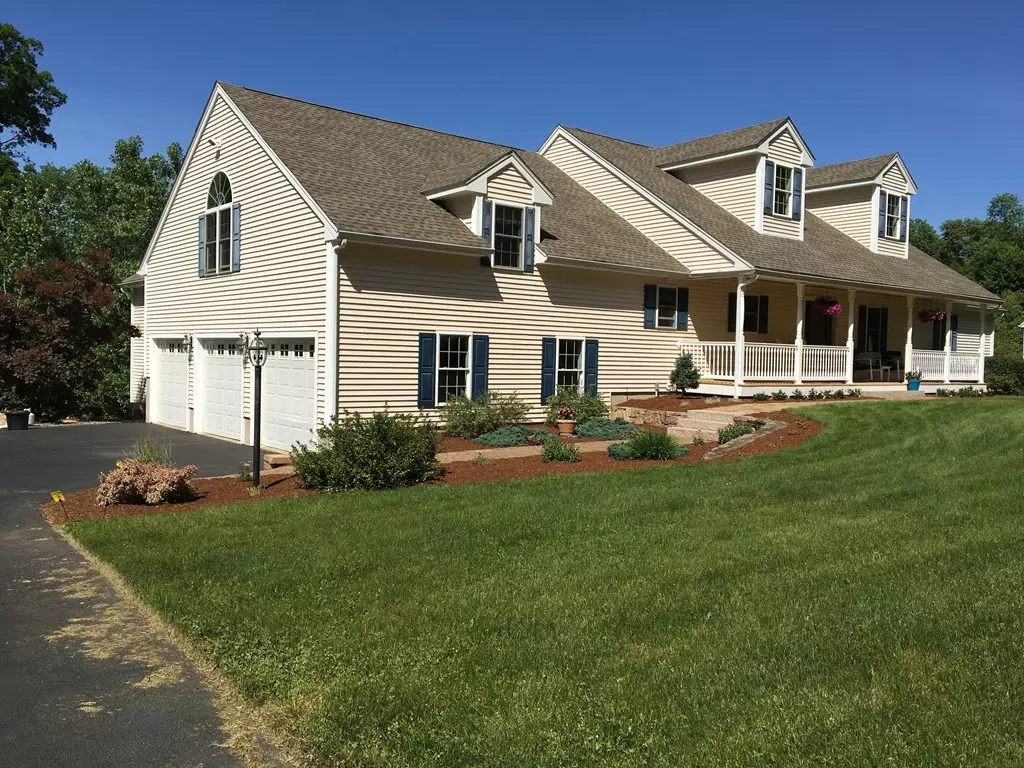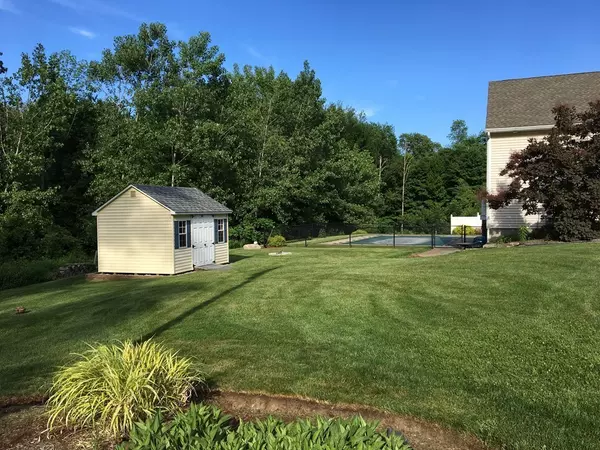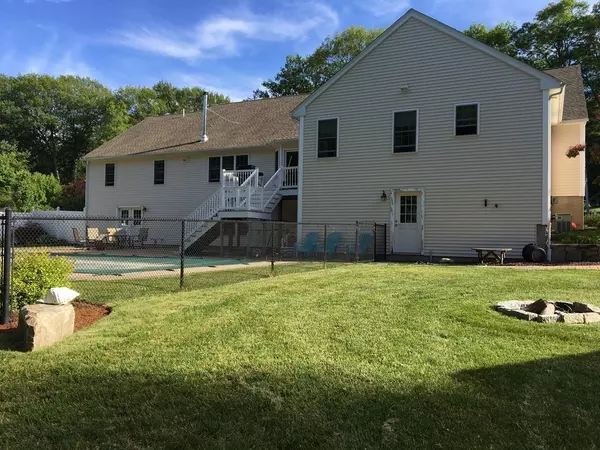$620,000
$665,000
6.8%For more information regarding the value of a property, please contact us for a free consultation.
4 Beds
3.5 Baths
3,068 SqFt
SOLD DATE : 08/17/2018
Key Details
Sold Price $620,000
Property Type Single Family Home
Sub Type Single Family Residence
Listing Status Sold
Purchase Type For Sale
Square Footage 3,068 sqft
Price per Sqft $202
MLS Listing ID 72338857
Sold Date 08/17/18
Style Ranch
Bedrooms 4
Full Baths 3
Half Baths 1
HOA Y/N false
Year Built 2004
Annual Tax Amount $8,527
Tax Year 2018
Lot Size 2.040 Acres
Acres 2.04
Property Description
Your Dream Home Awaits ~ Custom Built ranch with a wide open floor plan will not disappoint you!! Perfect for entertaining ~ This home has so much to offer including 4 bedrooms, 3.5 bathrooms, huge family room above the 3 (yes three) car garage, home office, laundry on main level, gleaming hardwood floors, double wall oven, large center island, corian counters in kitchen & bath. walk in closet in master bedroom and 2nd bedroom, 4 zones of hydro air heat and central air, walk out partially finished lower lever to the fenced in pool area with beautiful patio, irrigation in front yard, farmers porch, walk up stairs to an enormous unfinished attic and more storage space in the basement than you can imagine. Home is set on a beautiful country road with lots of natural stone walls. A country setting yet minutes to the Mass pike, Route 20 & 146.
Location
State MA
County Worcester
Zoning S-1
Direction Route 20 to Greenwood St to Auburn Road or Route 20 to Old Common which becomes Auburn Rd.
Rooms
Basement Full, Partially Finished, Walk-Out Access, Interior Entry, Garage Access, Concrete
Primary Bedroom Level First
Interior
Interior Features Office, Bonus Room, 1/4 Bath, Central Vacuum
Heating Oil, Hydro Air
Cooling Central Air
Flooring Tile, Carpet, Hardwood
Appliance Oven, Dishwasher, Microwave, Countertop Range, Refrigerator, Oil Water Heater, Tank Water Heater, Plumbed For Ice Maker, Utility Connections for Electric Range, Utility Connections for Electric Oven, Utility Connections for Electric Dryer
Laundry First Floor, Washer Hookup
Exterior
Exterior Feature Rain Gutters, Storage, Sprinkler System, Stone Wall
Garage Spaces 3.0
Pool In Ground
Community Features Shopping, Park, Stable(s), Medical Facility, Laundromat, Bike Path, Highway Access, House of Worship, Private School, Public School
Utilities Available for Electric Range, for Electric Oven, for Electric Dryer, Washer Hookup, Icemaker Connection
Waterfront false
Waterfront Description Stream
Roof Type Shingle
Total Parking Spaces 5
Garage Yes
Private Pool true
Building
Lot Description Easements
Foundation Concrete Perimeter
Sewer Private Sewer
Water Private
Schools
Elementary Schools Elmwood St
Middle Schools Raymond E Shaw
High Schools Millbury Jr/Sr
Others
Acceptable Financing Contract
Listing Terms Contract
Read Less Info
Want to know what your home might be worth? Contact us for a FREE valuation!

Our team is ready to help you sell your home for the highest possible price ASAP
Bought with Maria Remillard • Maria L. Rockwell
GET MORE INFORMATION

Real Estate Agent | Lic# 9532671







