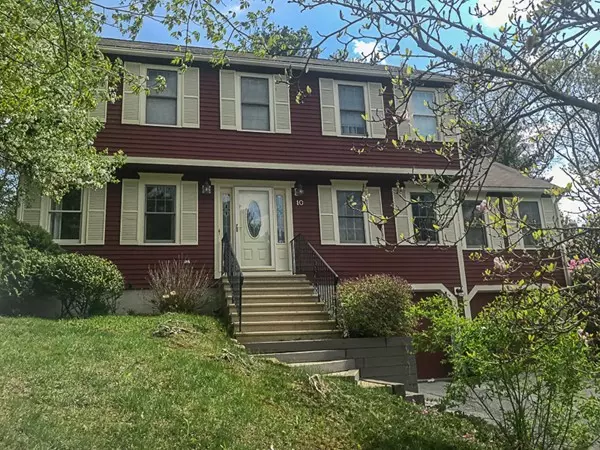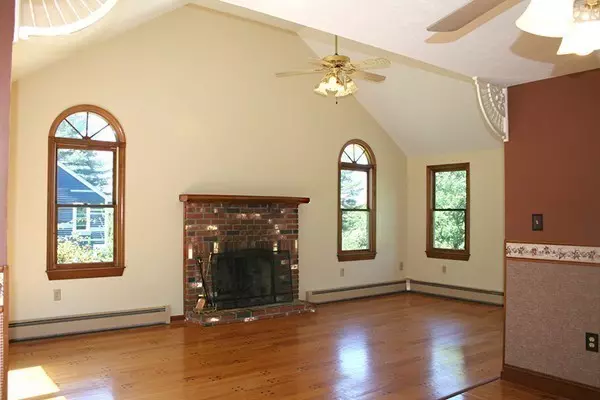$405,000
$429,900
5.8%For more information regarding the value of a property, please contact us for a free consultation.
3 Beds
2.5 Baths
2,024 SqFt
SOLD DATE : 07/30/2018
Key Details
Sold Price $405,000
Property Type Single Family Home
Sub Type Single Family Residence
Listing Status Sold
Purchase Type For Sale
Square Footage 2,024 sqft
Price per Sqft $200
MLS Listing ID 72338005
Sold Date 07/30/18
Style Garrison
Bedrooms 3
Full Baths 2
Half Baths 1
HOA Y/N false
Year Built 1993
Annual Tax Amount $5,993
Tax Year 2018
Lot Size 0.460 Acres
Acres 0.46
Property Description
Neighborhood of similar, nicely maintained homes. This young colonial boasts a raised hearth fireplaced family room with cathedral ceilings. Sliders lead to an oversize deck and treelined backyard. French doors lead to spacious dining room. It's a bonus to have a 1st floor laundry with young washer and dryer included!. Large master bedroom has a tile bathroom and awesome walk-in closet with custom cabinetry. Generous size kitchen with recent appliances and bay window allows more natural light. Country kitchen easily accommodates island as well as dining table. Furnace replaced in 2014. Very convenient to shopping, Mass Pike and Commuter Train!
Location
State MA
County Worcester
Area North Grafton
Zoning RES
Direction Off Rte 122/140 take Snow Road
Rooms
Family Room Cathedral Ceiling(s), Flooring - Wood, Deck - Exterior, Slider
Basement Full, Finished, Garage Access, Sump Pump, Concrete
Primary Bedroom Level Second
Dining Room Flooring - Wood, French Doors
Kitchen Ceiling Fan(s), Flooring - Wood, Window(s) - Bay/Bow/Box, Pantry, Kitchen Island, Country Kitchen
Interior
Interior Features Closet/Cabinets - Custom Built, Play Room
Heating Baseboard, Oil
Cooling None
Flooring Wood, Tile, Carpet, Laminate, Flooring - Wall to Wall Carpet
Fireplaces Number 1
Fireplaces Type Family Room
Appliance Range, Dishwasher, Disposal, Refrigerator, Washer, Dryer, Electric Water Heater, Tank Water Heater, Utility Connections for Electric Range, Utility Connections for Electric Dryer
Laundry First Floor, Washer Hookup
Exterior
Exterior Feature Rain Gutters
Garage Spaces 2.0
Community Features Shopping, Walk/Jog Trails, Golf, Highway Access, T-Station, University
Utilities Available for Electric Range, for Electric Dryer, Washer Hookup
Waterfront false
Waterfront Description Beach Front, Lake/Pond, Unknown To Beach, Beach Ownership(Public)
Roof Type Shingle
Total Parking Spaces 2
Garage Yes
Building
Foundation Concrete Perimeter
Sewer Public Sewer
Water Public
Schools
Elementary Schools Grafton
Middle Schools Grafton
High Schools Grafton
Others
Senior Community false
Acceptable Financing Contract
Listing Terms Contract
Read Less Info
Want to know what your home might be worth? Contact us for a FREE valuation!

Our team is ready to help you sell your home for the highest possible price ASAP
Bought with Deb Rouleau • William Raveis R.E. & Home Services
GET MORE INFORMATION

Real Estate Agent | Lic# 9532671







