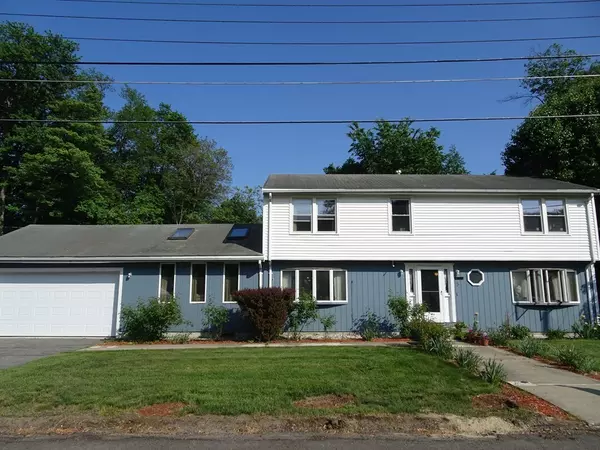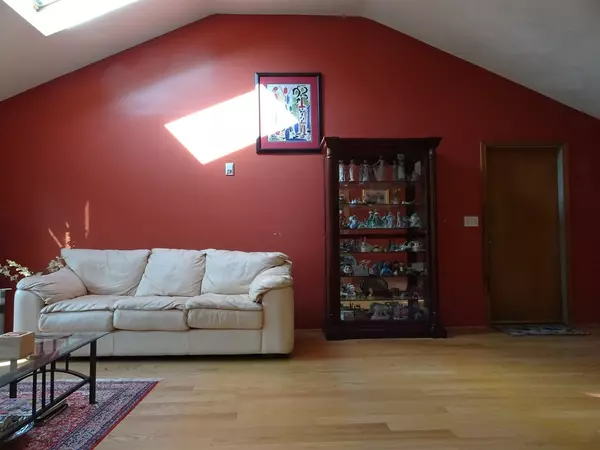$551,000
$495,000
11.3%For more information regarding the value of a property, please contact us for a free consultation.
3 Beds
2.5 Baths
2,280 SqFt
SOLD DATE : 07/31/2018
Key Details
Sold Price $551,000
Property Type Single Family Home
Sub Type Single Family Residence
Listing Status Sold
Purchase Type For Sale
Square Footage 2,280 sqft
Price per Sqft $241
MLS Listing ID 72337877
Sold Date 07/31/18
Style Garrison
Bedrooms 3
Full Baths 2
Half Baths 1
HOA Y/N false
Year Built 1952
Annual Tax Amount $4,734
Tax Year 2018
Lot Size 10,018 Sqft
Acres 0.23
Property Description
Wonderful Garrison located on a nice side street in need of updating has become available for the first time in almost 30 years. This 3 bedroom, 2.5 bath home offers excellent space. Entering into the foyer one is met with ceramic tile flooring and a kitchen offering granite countertops. To the right you enter the front/back living room graced with hardwood floors and a wood fireplace. Off to the left there is a huge front/back Dining room with ceramic tile. The Family room offers beautiful vaulted ceilings with skylights allowing lots of natural sunlight. The second floor boasts 3 well-sized bedrooms, laundry and 2 full baths. The front/back Master provides privacy and offers a secluded Balcony off the back. The Master Bath features dual vanity a Jacuzzi tub and separate shower stall. The rear yard has an well-sized private deck with plenty of flowering plants scattered around the yard. The tankless state of the art heating system was done Jan. 2018. There is an oversized 2 car garage
Location
State MA
County Middlesex
Zoning RO
Direction Winn St => Thomas St
Rooms
Family Room Skylight, Cathedral Ceiling(s), Flooring - Hardwood, French Doors
Primary Bedroom Level Second
Dining Room Flooring - Stone/Ceramic Tile
Kitchen Flooring - Stone/Ceramic Tile
Interior
Interior Features Entrance Foyer
Heating Baseboard, Natural Gas, ENERGY STAR Qualified Equipment
Cooling None
Flooring Tile, Carpet, Hardwood, Flooring - Stone/Ceramic Tile
Fireplaces Number 1
Fireplaces Type Living Room
Appliance Range, Oven, Dishwasher, Refrigerator, Gas Water Heater, Tank Water Heaterless, Utility Connections for Electric Range, Utility Connections for Electric Oven, Utility Connections for Electric Dryer
Laundry Flooring - Stone/Ceramic Tile, Second Floor, Washer Hookup
Exterior
Exterior Feature Balcony, Rain Gutters
Garage Spaces 2.0
Community Features Public Transportation, Shopping, Highway Access, Public School
Utilities Available for Electric Range, for Electric Oven, for Electric Dryer, Washer Hookup
Waterfront false
Roof Type Shingle
Total Parking Spaces 2
Garage Yes
Building
Lot Description Level
Foundation Concrete Perimeter
Sewer Public Sewer
Water Public
Schools
Elementary Schools Pine Glen
Middle Schools Mashall Middle
High Schools Bhs/Shawsheen T
Others
Senior Community false
Acceptable Financing Contract
Listing Terms Contract
Read Less Info
Want to know what your home might be worth? Contact us for a FREE valuation!

Our team is ready to help you sell your home for the highest possible price ASAP
Bought with Tabi Godazi • Real Estate Advisors Group, Inc.
GET MORE INFORMATION

Real Estate Agent | Lic# 9532671







