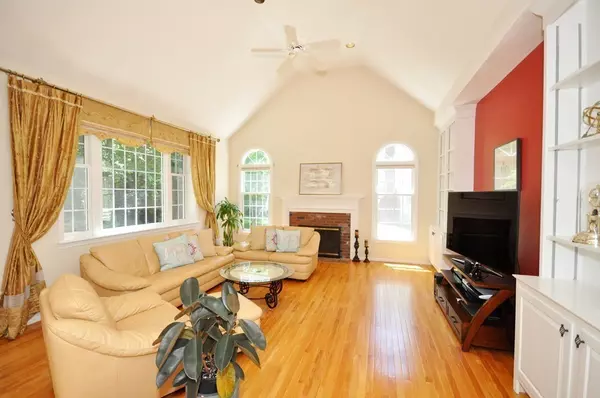$850,000
$868,000
2.1%For more information regarding the value of a property, please contact us for a free consultation.
4 Beds
2.5 Baths
4,244 SqFt
SOLD DATE : 07/30/2018
Key Details
Sold Price $850,000
Property Type Single Family Home
Sub Type Single Family Residence
Listing Status Sold
Purchase Type For Sale
Square Footage 4,244 sqft
Price per Sqft $200
Subdivision Acorn Park
MLS Listing ID 72337742
Sold Date 07/30/18
Style Colonial
Bedrooms 4
Full Baths 2
Half Baths 1
HOA Fees $145/mo
HOA Y/N true
Year Built 1997
Annual Tax Amount $15,356
Tax Year 2018
Lot Size 0.460 Acres
Acres 0.46
Property Description
Pristine and welcoming home in desirable Acorn Park! Looking for a forever home in a beautiful neighborhood, close to Nara Park, new bike path and award-winning schools? Your search ends here! Stunning hardwood flooring throughout! The home office overlooks the manicured front yard. The formal living room has oversized windows and is adjacent to the dining room w/chair rail. The gourmet kitchen features stainless appliances, beautiful cabinetry, granite counters & a dining area w/slider to the sun-filled back patio, private yard and tranquil waterfall & Koi pond. The family room has cathedral ceilings, fireplace and built-ins. A convenient mudroom with laundry leads to the 2 car attached garage. The second floor is home to 4 bedrooms, including the private luxurious master suite with vaulted ceilings, walk-in closet & full bath w/jacuzzi tub. French doors lead to the study. The lower level has been finished to provide a game room, exercise room & plenty of storage. This is a must see!
Location
State MA
County Middlesex
Zoning Res
Direction Great Road to Acorn Park Drive
Rooms
Family Room Cathedral Ceiling(s), Ceiling Fan(s), Closet/Cabinets - Custom Built, Flooring - Hardwood, Recessed Lighting
Basement Full, Finished, Interior Entry, Bulkhead, Radon Remediation System
Primary Bedroom Level Second
Dining Room Flooring - Hardwood
Kitchen Flooring - Hardwood, Dining Area, Pantry, Countertops - Stone/Granite/Solid, Kitchen Island, Exterior Access, Open Floorplan, Recessed Lighting, Slider, Stainless Steel Appliances
Interior
Interior Features Recessed Lighting, Closet, Closet/Cabinets - Custom Built, Office, Study, Foyer, Mud Room, Game Room, Exercise Room
Heating Forced Air, Electric Baseboard, Natural Gas
Cooling Central Air
Flooring Tile, Laminate, Hardwood, Flooring - Hardwood, Flooring - Stone/Ceramic Tile, Flooring - Laminate
Fireplaces Number 1
Fireplaces Type Family Room
Appliance Range, Dishwasher, Disposal, Refrigerator, Range Hood, Gas Water Heater, Utility Connections for Gas Range, Utility Connections for Electric Dryer
Laundry Laundry Closet, Closet/Cabinets - Custom Built, Flooring - Stone/Ceramic Tile, Electric Dryer Hookup, Washer Hookup, First Floor
Exterior
Exterior Feature Professional Landscaping, Sprinkler System
Garage Spaces 2.0
Community Features Shopping, Pool, Tennis Court(s), Park, Walk/Jog Trails, Golf, Bike Path, Public School
Utilities Available for Gas Range, for Electric Dryer, Washer Hookup
Waterfront false
Waterfront Description Beach Front, Lake/Pond, 1 to 2 Mile To Beach
Roof Type Shingle
Total Parking Spaces 6
Garage Yes
Building
Lot Description Wooded, Gentle Sloping
Foundation Concrete Perimeter
Sewer Private Sewer
Water Public
Schools
Elementary Schools Choice
Middle Schools Rj Grey
High Schools Abrhs
Others
Acceptable Financing Contract
Listing Terms Contract
Read Less Info
Want to know what your home might be worth? Contact us for a FREE valuation!

Our team is ready to help you sell your home for the highest possible price ASAP
Bought with Heidi Sharry • Redfin Corp.
GET MORE INFORMATION

Real Estate Agent | Lic# 9532671







