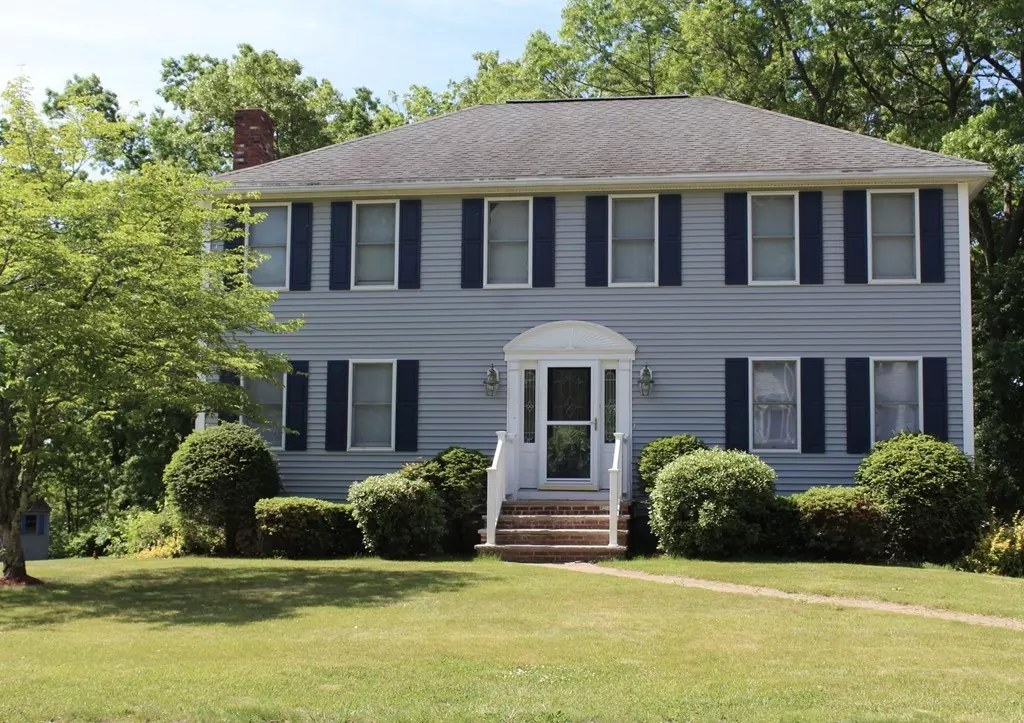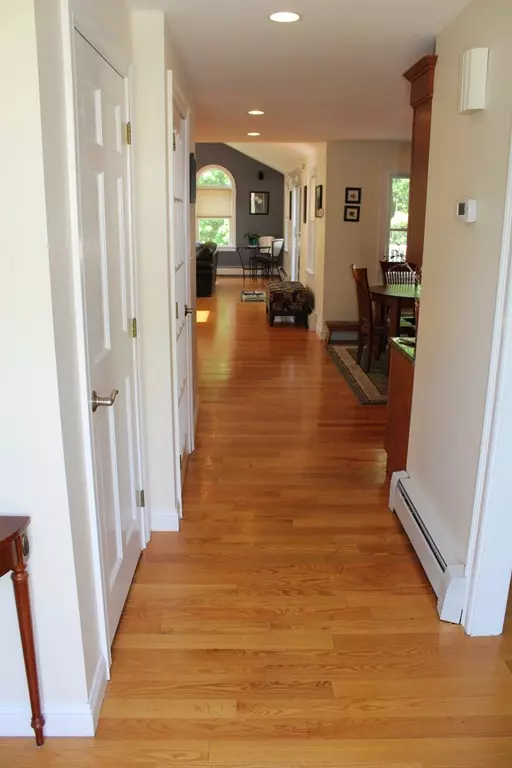$520,000
$519,900
For more information regarding the value of a property, please contact us for a free consultation.
4 Beds
3.5 Baths
3,496 SqFt
SOLD DATE : 08/02/2018
Key Details
Sold Price $520,000
Property Type Single Family Home
Sub Type Single Family Residence
Listing Status Sold
Purchase Type For Sale
Square Footage 3,496 sqft
Price per Sqft $148
MLS Listing ID 72337518
Sold Date 08/02/18
Style Colonial
Bedrooms 4
Full Baths 3
Half Baths 1
HOA Y/N false
Year Built 1987
Annual Tax Amount $5,615
Tax Year 2018
Lot Size 0.790 Acres
Acres 0.79
Property Description
A MUST SEE! You’ll love this beautiful 4-bedroom Colonial in a desired Methuen neighborhood. This home offers almost 3,500 square feet of living space and features an open concept floor plan. Enjoy the large kitchen that opens up into the family room with fireplace, cathedral ceilings and skylights that add to the open feel with access to the oversized deck from the family room. PERFECT for relaxing summer days and entertaining! First floor laundry with full bath and an additional nook complete with a built in desk! HUGE finished basement with brand new carpet and half bath that can be the perfect space for playroom, game room or additional family room and access to the 2 car garage. Four bedrooms reside on the second floor complete with master bath and full bath on the same level. Convenient highway access yet nestled on an established residential neighborhood. So many features to name, come see for yourself! Open House: Saturday 6/2 11am-2pm and Sunday 6/3 11am-2pm.
Location
State MA
County Essex
Zoning RD
Direction Merrimack Street to Pitman Street
Rooms
Family Room Bathroom - Full, Skylight, Cathedral Ceiling(s), Ceiling Fan(s), Flooring - Hardwood, Balcony / Deck, Cable Hookup, Open Floorplan, Recessed Lighting
Basement Full, Finished, Garage Access
Primary Bedroom Level Second
Dining Room Flooring - Hardwood
Kitchen Bathroom - Full, Skylight, Cathedral Ceiling(s), Ceiling Fan(s), Flooring - Hardwood, Dining Area, Balcony / Deck, Countertops - Stone/Granite/Solid, Kitchen Island, Open Floorplan, Recessed Lighting
Interior
Interior Features Bathroom - Half, Closet, Open Floor Plan, Bathroom, Bonus Room, Wired for Sound
Heating Baseboard, Oil
Cooling Central Air
Flooring Wood, Tile, Carpet, Flooring - Wall to Wall Carpet
Fireplaces Number 2
Fireplaces Type Family Room, Living Room
Appliance Range, Dishwasher, Disposal, Microwave, Refrigerator, Oil Water Heater, Utility Connections for Electric Range, Utility Connections for Electric Oven, Utility Connections for Electric Dryer
Laundry Closet/Cabinets - Custom Built, Flooring - Stone/Ceramic Tile, Electric Dryer Hookup, Washer Hookup, First Floor
Exterior
Exterior Feature Rain Gutters, Storage, Stone Wall
Garage Spaces 2.0
Community Features Public Transportation, Shopping, Park, Golf, Medical Facility, Laundromat, Highway Access, House of Worship, Private School, Public School, T-Station
Utilities Available for Electric Range, for Electric Oven, for Electric Dryer, Washer Hookup
Waterfront false
Roof Type Shingle
Total Parking Spaces 8
Garage Yes
Building
Lot Description Corner Lot, Wooded
Foundation Concrete Perimeter
Sewer Public Sewer
Water Public
Schools
Elementary Schools Comprehensive
Middle Schools Parthum Middle
High Schools Methuen High
Others
Senior Community false
Acceptable Financing Contract
Listing Terms Contract
Read Less Info
Want to know what your home might be worth? Contact us for a FREE valuation!

Our team is ready to help you sell your home for the highest possible price ASAP
Bought with Alberto Nunez • Coco, Early & Associates
GET MORE INFORMATION

Real Estate Agent | Lic# 9532671







