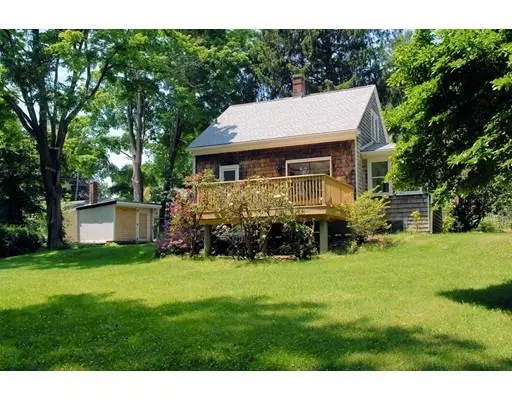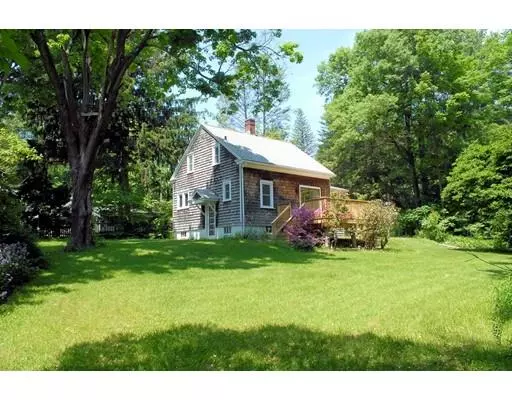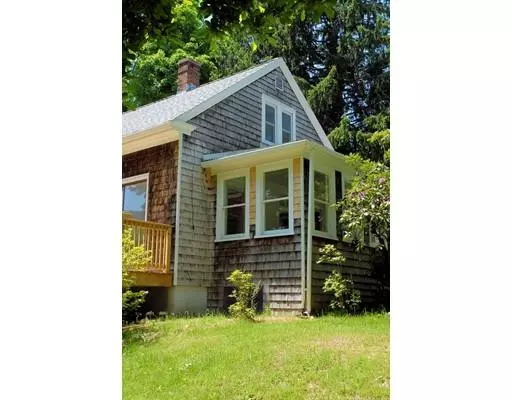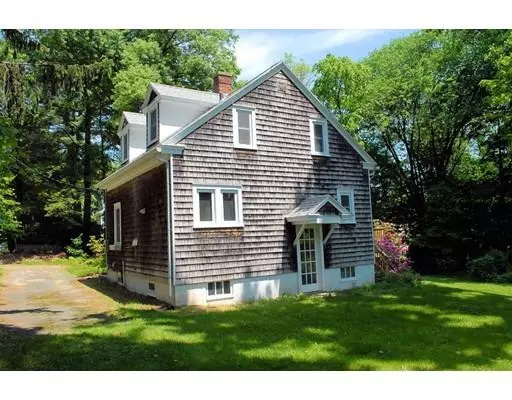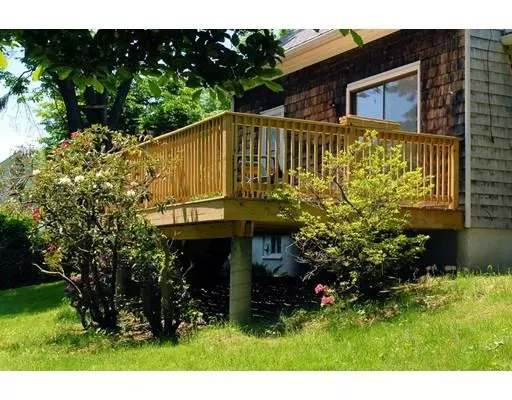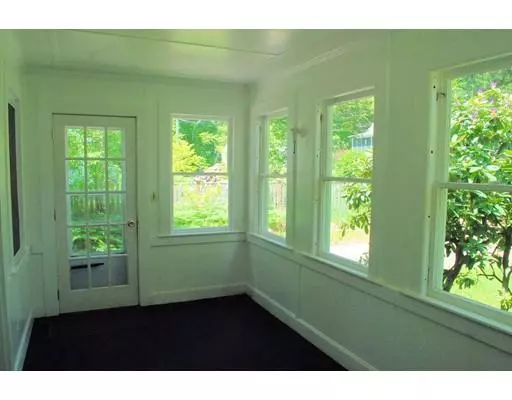$279,500
$305,000
8.4%For more information regarding the value of a property, please contact us for a free consultation.
3 Beds
1 Bath
1,052 SqFt
SOLD DATE : 04/26/2019
Key Details
Sold Price $279,500
Property Type Single Family Home
Sub Type Single Family Residence
Listing Status Sold
Purchase Type For Sale
Square Footage 1,052 sqft
Price per Sqft $265
Subdivision Town Center Location
MLS Listing ID 72337039
Sold Date 04/26/19
Style Cottage, Shingle
Bedrooms 3
Full Baths 1
HOA Y/N false
Year Built 1933
Annual Tax Amount $5,145
Tax Year 2018
Lot Size 10,018 Sqft
Acres 0.23
Property Description
Come home to this treasure of distinctive architectural character hidden in a coveted private, unmatched location in downtown Amherst. Step to restaurants, libraries, museums, schools, UMass. This 1933 two-level, three-bedroom cottage offers a pleasing layout full of light having undergone ample remodeling throughout including enhanced kitchen, open living and dining rooms, enclosed front porch leading to an enchanting yard. Other features include refinished hardwood floors throughout, new windows, architectural-grade roof, newer electric panel, oil-fired forced air heat and hot water, interior/exterior entrance to basement, town water and sewer, separate storage building for garden equipment. Don’t miss this delightful opportunity! You will enjoy the privacy of this open and partially wooded lot with east-facing sunlit deck overlooking a superb yard with plantings including Star Magnolia, Lilacs, Azalea. Ready to move in with possible expansion if needed.
Location
State MA
County Hampshire
Zoning RG
Direction From beginning of East Pleasant St take onto Triangle St then first left onto Cottage St to Stone Av
Rooms
Basement Full, Interior Entry, Concrete, Unfinished
Primary Bedroom Level Second
Dining Room Flooring - Hardwood
Kitchen Flooring - Vinyl, Remodeled
Interior
Heating Central, Forced Air, Oil
Cooling None
Flooring Wood, Vinyl, Hardwood
Appliance Range, Dishwasher, Oil Water Heater, Tank Water Heater, Utility Connections for Electric Range
Laundry Washer Hookup, In Basement
Exterior
Exterior Feature Storage
Community Features Public Transportation, Shopping, Pool, Medical Facility, Laundromat, Highway Access, Public School, University
Utilities Available for Electric Range
Roof Type Shingle
Total Parking Spaces 2
Garage No
Building
Lot Description Gentle Sloping, Other
Foundation Block
Sewer Public Sewer
Water Public
Schools
Elementary Schools Amherst Elem
Middle Schools Amherst Middle
High Schools Amherst High
Others
Senior Community false
Read Less Info
Want to know what your home might be worth? Contact us for a FREE valuation!

Our team is ready to help you sell your home for the highest possible price ASAP
Bought with Gregory Haughton • 5 College REALTORS®
GET MORE INFORMATION

Real Estate Agent | Lic# 9532671


