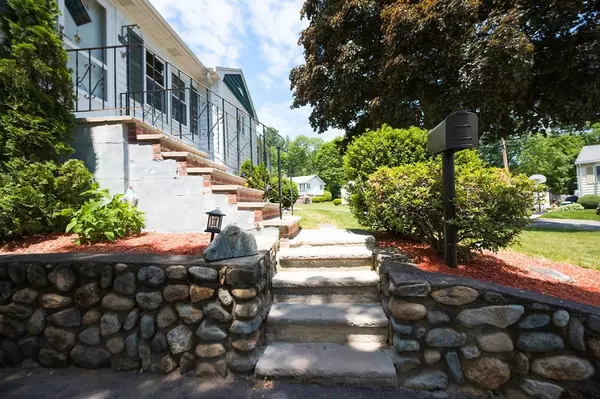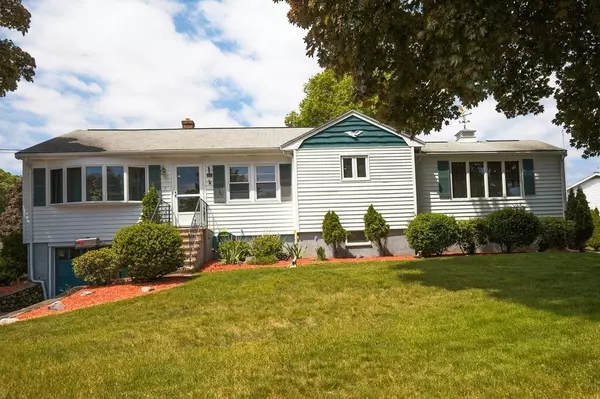$555,000
$549,999
0.9%For more information regarding the value of a property, please contact us for a free consultation.
3 Beds
2 Baths
1,500 SqFt
SOLD DATE : 07/13/2018
Key Details
Sold Price $555,000
Property Type Single Family Home
Sub Type Single Family Residence
Listing Status Sold
Purchase Type For Sale
Square Footage 1,500 sqft
Price per Sqft $370
MLS Listing ID 72336632
Sold Date 07/13/18
Style Ranch
Bedrooms 3
Full Baths 2
Year Built 1953
Annual Tax Amount $5,561
Tax Year 2018
Lot Size 8,712 Sqft
Acres 0.2
Property Description
Welcome to this stunning, corner-lot starter home located in the desirable Robin Hood school district! Outside features 360-degree views of magnificent landscape. Nothing to do except unpack and relax in this beautiful and meticulously maintained property. Many updates have been done for the past 2 years-new kitchen with granite countertops, breakfast bar, stainless steel appliances and new sink, new paint to the whole house, updated bathroom, with gorgeous tiles and marbles, new day and night lighting in the bathroom with Bluetooth feature which lets you enjoy music while bathing/showering! Love open concept? This home is it! It’s got a nice flow from livingroom to dining area to kitchen and family room. Off of the family room is the sunroom with lots of windows overlooking the huge back and side yards. The decent sized bedrooms all have closets. The super clean basement is partially finished, with another bathroom. There’s so much potential for more expansion.
Location
State MA
County Middlesex
Zoning RA
Direction Use google map
Rooms
Basement Full, Partially Finished, Garage Access, Bulkhead
Primary Bedroom Level First
Interior
Interior Features Sun Room
Heating Forced Air, Natural Gas
Cooling Window Unit(s)
Flooring Tile, Hardwood
Appliance Range, Dishwasher, Disposal, Microwave, Refrigerator, Washer, Dryer, Wine Refrigerator, Gas Water Heater, Utility Connections for Gas Range, Utility Connections for Gas Oven
Laundry In Basement
Exterior
Garage Spaces 1.0
Community Features Public Transportation, Shopping, Park, Walk/Jog Trails, Bike Path, Conservation Area
Utilities Available for Gas Range, for Gas Oven
Waterfront false
Roof Type Shingle
Total Parking Spaces 3
Garage Yes
Building
Lot Description Corner Lot
Foundation Concrete Perimeter, Block
Sewer Public Sewer
Water Public
Schools
Elementary Schools Robin Hood
Read Less Info
Want to know what your home might be worth? Contact us for a FREE valuation!

Our team is ready to help you sell your home for the highest possible price ASAP
Bought with Angela Hirtle • RE/MAX TRIFECTA
GET MORE INFORMATION

Real Estate Agent | Lic# 9532671







