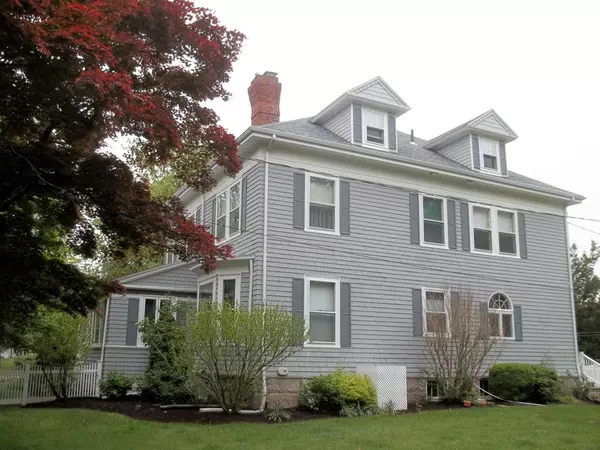$595,000
$629,900
5.5%For more information regarding the value of a property, please contact us for a free consultation.
6 Beds
3 Baths
3,144 SqFt
SOLD DATE : 08/31/2018
Key Details
Sold Price $595,000
Property Type Single Family Home
Sub Type Single Family Residence
Listing Status Sold
Purchase Type For Sale
Square Footage 3,144 sqft
Price per Sqft $189
MLS Listing ID 72336575
Sold Date 08/31/18
Style Colonial
Bedrooms 6
Full Baths 2
Half Baths 2
HOA Y/N false
Year Built 1897
Annual Tax Amount $4,692
Tax Year 2018
Lot Size 0.490 Acres
Acres 0.49
Property Description
Exquisite 1897 Historic home in Fairhaven center across from Unitarian church!. Walk to town hall, library, post office! Lots of original era amenities! Leaded stained glass windows, four fireplaces, columns in formal living room. New kitchen and bath, central air, full basement with walkout. New driveway and lovely gardens in fenced yard. Two car garage.
Location
State MA
County Bristol
Zoning Res
Direction Rte 6 to Washington St to L on Walnut On corner of Walnut & Union.
Rooms
Family Room Flooring - Wood, Cable Hookup, Open Floorplan
Basement Full, Interior Entry, Bulkhead, Concrete, Unfinished
Primary Bedroom Level Second
Dining Room Flooring - Wood, Window(s) - Bay/Bow/Box, Window(s) - Stained Glass, Wainscoting
Kitchen Ceiling Fan(s), Closet/Cabinets - Custom Built, Flooring - Stone/Ceramic Tile, Countertops - Stone/Granite/Solid, Kitchen Island, Breakfast Bar / Nook, Cabinets - Upgraded, Cable Hookup, Exterior Access, Recessed Lighting, Remodeled, Stainless Steel Appliances, Gas Stove
Interior
Interior Features Closet, Bathroom - Half, Bedroom, Bathroom, Library
Heating Central, Forced Air, Baseboard, Electric Baseboard, Natural Gas, Electric, Fireplace
Cooling Central Air
Flooring Wood, Tile, Carpet, Parquet, Flooring - Wood
Fireplaces Number 4
Fireplaces Type Dining Room, Living Room
Appliance Range, Oven, Dishwasher, Disposal, Countertop Range, Refrigerator, ENERGY STAR Qualified Refrigerator, ENERGY STAR Qualified Dishwasher, Rangetop - ENERGY STAR, Oven - ENERGY STAR, Utility Connections for Gas Range, Utility Connections for Gas Oven
Exterior
Exterior Feature Rain Gutters, Professional Landscaping, Garden, Stone Wall
Garage Spaces 2.0
Fence Fenced/Enclosed
Community Features Public Transportation, Shopping, Tennis Court(s), Park, Walk/Jog Trails, Golf, Medical Facility, Laundromat, Bike Path, Conservation Area, Highway Access, House of Worship, Marina, Private School, Public School, University, Sidewalks
Utilities Available for Gas Range, for Gas Oven
Waterfront false
Waterfront Description Beach Front, Beach Access, Harbor, Walk to, 1/2 to 1 Mile To Beach
View Y/N Yes
View Scenic View(s)
Roof Type Shingle
Total Parking Spaces 6
Garage Yes
Building
Lot Description Corner Lot, Level
Foundation Stone, Granite
Sewer Public Sewer
Water Public
Schools
Elementary Schools Leroy Wood
Middle Schools Hastings
High Schools Fairhaven
Others
Senior Community false
Acceptable Financing Contract
Listing Terms Contract
Read Less Info
Want to know what your home might be worth? Contact us for a FREE valuation!

Our team is ready to help you sell your home for the highest possible price ASAP
Bought with Erin Hovan • Milbury and Company
GET MORE INFORMATION

Real Estate Agent | Lic# 9532671







